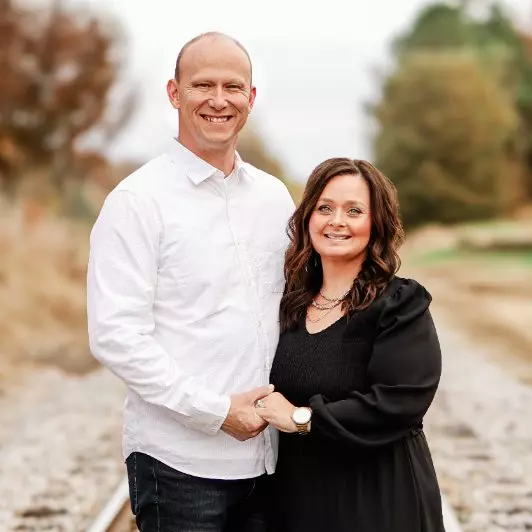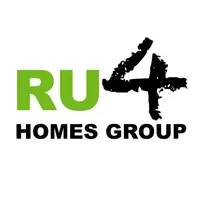$510,000
$510,000
For more information regarding the value of a property, please contact us for a free consultation.
2470 Day Break WAY Dacula, GA 30019
5 Beds
4 Baths
3,622 SqFt
Key Details
Sold Price $510,000
Property Type Single Family Home
Sub Type Single Family Residence
Listing Status Sold
Purchase Type For Sale
Square Footage 3,622 sqft
Price per Sqft $140
Subdivision Providence
MLS Listing ID 7576667
Sold Date 06/13/25
Style Traditional
Bedrooms 5
Full Baths 4
Construction Status Resale
HOA Fees $70/ann
HOA Y/N Yes
Year Built 2014
Annual Tax Amount $5,812
Tax Year 2024
Lot Size 10,454 Sqft
Acres 0.24
Property Sub-Type Single Family Residence
Source First Multiple Listing Service
Property Description
Beautifully maintained and spacious home in a sought-after swim and tennis community! This home offers exceptional curb appeal with a 3-car garage and a welcoming front entry. Step inside to find an enormous family room that opens to a gourmet kitchen featuring granite countertops, hardwood flooring, stainless steel appliances, ample cabinetry, and a large breakfast area perfect for casual dining. The main level also boasts a formal dining room, a private study/home office, and a guest bedroom with a full bath, ideal for visitors or multi-generational living. Upstairs, escape to the expansive owner's suite with a separate sitting room a true retreat with space to relax or set up a reading nook or nursery. The spa-like ensuite bath includes dual vanities, a soaking tub, separate shower, and a large walk-in closet. Three additional spacious secondary bedrooms share access to a full bath and offer flexibility for a growing household or additional office space. Enjoy outdoor living in the fenced backyard, perfect for kids, pets, or entertaining guests. Whether grilling on the patio or relaxing in the shade, you'll love the privacy and function this outdoor space provides. The community amenities include a sparkling swimming pool, tennis courts, playground, and sidewalks offering an active lifestyle and a true neighborhood feel. Conveniently located near shopping, dining, parks, and top-rated schools. Don't miss this incredible opportunity schedule your private showing today!
Location
State GA
County Gwinnett
Area Providence
Lake Name None
Rooms
Bedroom Description Oversized Master,Sitting Room,Split Bedroom Plan
Other Rooms None
Basement None
Main Level Bedrooms 1
Dining Room Separate Dining Room
Kitchen Breakfast Bar, Cabinets Stain, Eat-in Kitchen, Kitchen Island, Pantry, Stone Counters, View to Family Room
Interior
Interior Features Double Vanity, Entrance Foyer, High Ceilings 9 ft Main, High Ceilings 9 ft Upper, High Speed Internet, His and Hers Closets, Tray Ceiling(s), Walk-In Closet(s)
Heating Forced Air, Natural Gas, Zoned
Cooling Ceiling Fan(s), Central Air, Electric
Flooring Carpet, Ceramic Tile, Hardwood, Tile
Fireplaces Number 1
Fireplaces Type Factory Built, Family Room, Gas Starter
Equipment Irrigation Equipment
Window Features Double Pane Windows,Insulated Windows
Appliance Dishwasher, Electric Range, Electric Water Heater, ENERGY STAR Qualified Appliances, Microwave, Range Hood, Refrigerator
Laundry Laundry Room, Upper Level
Exterior
Exterior Feature Private Yard
Parking Features Garage, Garage Door Opener, Garage Faces Front, Level Driveway
Garage Spaces 3.0
Fence Back Yard, Fenced, Privacy
Pool None
Community Features Clubhouse, Homeowners Assoc, Near Schools, Near Shopping, Near Trails/Greenway, Playground, Pool, Sidewalks, Street Lights, Tennis Court(s)
Utilities Available Cable Available, Electricity Available, Natural Gas Available, Phone Available, Underground Utilities, Water Available
Waterfront Description None
View Y/N Yes
View Trees/Woods
Roof Type Composition
Street Surface Asphalt
Accessibility None
Handicap Access None
Porch Patio
Private Pool false
Building
Lot Description Front Yard, Landscaped, Level, Private
Story Two
Foundation Slab
Sewer Public Sewer
Water Public
Architectural Style Traditional
Level or Stories Two
Structure Type Brick Front,Cement Siding,HardiPlank Type
Construction Status Resale
Schools
Elementary Schools Harbins
Middle Schools Mcconnell
High Schools Archer
Others
HOA Fee Include Swim,Tennis
Senior Community no
Restrictions false
Tax ID R5325 092
Ownership Fee Simple
Acceptable Financing Cash, Conventional, FHA, VA Loan
Listing Terms Cash, Conventional, FHA, VA Loan
Financing no
Read Less
Want to know what your home might be worth? Contact us for a FREE valuation!

Our team is ready to help you sell your home for the highest possible price ASAP

Bought with LD Realty Group Inc.






