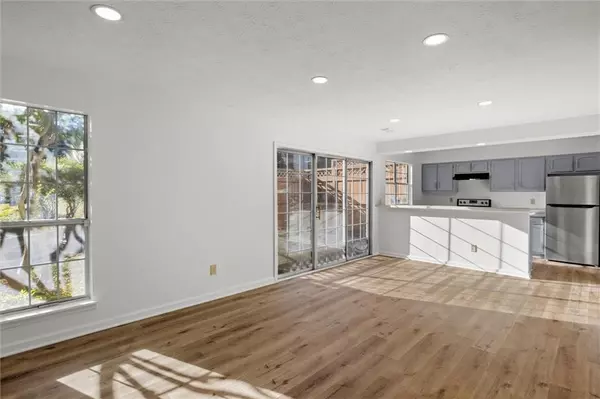$220,000
$224,000
1.8%For more information regarding the value of a property, please contact us for a free consultation.
5476 Greenyard WAY Norcross, GA 30093
2 Beds
1.5 Baths
1,204 SqFt
Key Details
Sold Price $220,000
Property Type Condo
Sub Type Condominium
Listing Status Sold
Purchase Type For Sale
Square Footage 1,204 sqft
Price per Sqft $182
Subdivision Clover Rise
MLS Listing ID 7474073
Sold Date 12/20/24
Style Townhouse
Bedrooms 2
Full Baths 1
Half Baths 1
Construction Status Resale
HOA Fees $230
HOA Y/N Yes
Originating Board First Multiple Listing Service
Year Built 1984
Annual Tax Amount $1,470
Tax Year 2023
Lot Size 435 Sqft
Acres 0.01
Property Description
Welcome to this beautifully updated townhome located in the heart of Norcross! Featuring brand-new floors and recessed lighting, this home is the perfect blend of modern design and cozy living. The kitchen boasts stainless steel appliances, ideal for cooking your favorite meals.
With plenty of natural light throughout, this home feels bright and airy. Enjoy the seamless indoor-outdoor flow with a sliding door that leads to your private fenced patio—a perfect spot for relaxation or entertaining guests.
Situated in a well-maintained community with a pool, this home offers access to excellent amenities. Conveniently located near Lawrenceville Hwy, you're just minutes away from shopping, dining, and entertainment.
Don't miss out on the opportunity to call this Norcross gem your home!
Location
State GA
County Gwinnett
Lake Name None
Rooms
Bedroom Description Other
Other Rooms None
Basement None
Dining Room None
Interior
Interior Features Walk-In Closet(s)
Heating Central
Cooling Ceiling Fan(s), Central Air
Flooring Luxury Vinyl
Fireplaces Number 1
Fireplaces Type Living Room
Window Features None
Appliance Dishwasher, Electric Range, Electric Water Heater, Refrigerator
Laundry Main Level
Exterior
Exterior Feature None
Parking Features Assigned
Fence Wood
Pool None
Community Features Pool
Utilities Available Electricity Available, Water Available
Waterfront Description None
View Other
Roof Type Shingle
Street Surface Asphalt
Accessibility None
Handicap Access None
Porch None
Total Parking Spaces 2
Private Pool false
Building
Lot Description Other
Story Two
Foundation Slab
Sewer Other
Water Other
Architectural Style Townhouse
Level or Stories Two
Structure Type Vinyl Siding
New Construction No
Construction Status Resale
Schools
Elementary Schools Lilburn
Middle Schools Lilburn
High Schools Meadowcreek
Others
HOA Fee Include Maintenance Grounds,Maintenance Structure,Sewer,Swim,Water
Senior Community no
Restrictions false
Tax ID R6171A044
Ownership Condominium
Financing no
Special Listing Condition None
Read Less
Want to know what your home might be worth? Contact us for a FREE valuation!

Our team is ready to help you sell your home for the highest possible price ASAP

Bought with EXP Realty, LLC.






