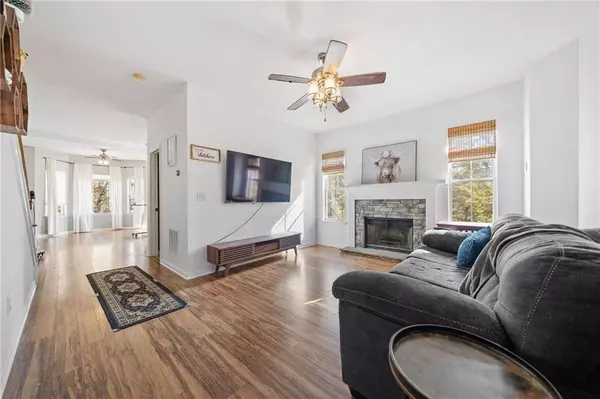$399,900
$399,900
For more information regarding the value of a property, please contact us for a free consultation.
85 Kingston CT Dawsonville, GA 30534
4 Beds
2.5 Baths
1,632 SqFt
Key Details
Sold Price $399,900
Property Type Single Family Home
Sub Type Single Family Residence
Listing Status Sold
Purchase Type For Sale
Square Footage 1,632 sqft
Price per Sqft $245
MLS Listing ID 7481627
Sold Date 12/17/24
Style Traditional
Bedrooms 4
Full Baths 2
Half Baths 1
Construction Status Resale
HOA Y/N No
Originating Board First Multiple Listing Service
Year Built 2002
Annual Tax Amount $2,081
Tax Year 2023
Lot Size 1.000 Acres
Acres 1.0
Property Description
Are you seeking a blend of privacy and convenience? This stunning 4-bedroom home with modern updates throughout is sure to impress! Nestled on a full acre lot at the end of a quiet, single-street neighborhood with no HOA, it's just minutes from the North GA Premium Outlets and GA-400. Step inside to a light, airy interior with fresh paint and stylish upgrades. The updated kitchen features a striking combination of white and black cabinetry, brass hardware, and new fixtures. A custom office/flex space with storage provides a perfect spot for work or relaxation. Upstairs, a spacious bedroom with cozy reading nooks and large windows offers a retreat-like atmosphere, while the primary suite showcases vaulted ceilings and a charming en-suite bath. Two additional bedrooms add a pop of personality with trendy colors and fixtures. Outside, enjoy a fully fenced backyard with scenic nature trails, ideal for leisurely walks. The expansive unfinished basement offers ample storage or room for future expansion. And with a generous lender closing credit for using a preferred lender, this home is easier than ever to make yours!
Location
State GA
County Dawson
Lake Name None
Rooms
Bedroom Description Split Bedroom Plan,Other
Other Rooms None
Basement Bath/Stubbed, Exterior Entry, Full, Interior Entry, Unfinished, Walk-Out Access
Dining Room Open Concept, Seats 12+
Interior
Interior Features High Ceilings 9 ft Main, Vaulted Ceiling(s), Walk-In Closet(s), Other
Heating Central
Cooling Ceiling Fan(s), Central Air
Flooring Carpet, Laminate
Fireplaces Number 1
Fireplaces Type Factory Built, Family Room
Window Features Double Pane Windows
Appliance Dishwasher, Electric Range, Microwave
Laundry Laundry Room, Upper Level
Exterior
Exterior Feature None
Parking Features Driveway, Garage, Garage Faces Front, Level Driveway
Garage Spaces 2.0
Fence Back Yard, Fenced
Pool None
Community Features None
Utilities Available Cable Available, Electricity Available, Underground Utilities, Water Available
Waterfront Description None
View Neighborhood, Rural, Trees/Woods
Roof Type Composition
Street Surface Paved
Accessibility None
Handicap Access None
Porch Deck, Front Porch
Total Parking Spaces 4
Private Pool false
Building
Lot Description Back Yard, Front Yard, Landscaped, Level, Private
Story Two
Foundation Concrete Perimeter
Sewer Septic Tank
Water Public
Architectural Style Traditional
Level or Stories Two
Structure Type Vinyl Siding
New Construction No
Construction Status Resale
Schools
Elementary Schools Blacks Mill
Middle Schools Dawson County
High Schools Dawson County
Others
Senior Community no
Restrictions false
Tax ID 105 006 003
Special Listing Condition None
Read Less
Want to know what your home might be worth? Contact us for a FREE valuation!

Our team is ready to help you sell your home for the highest possible price ASAP

Bought with Non FMLS Member






