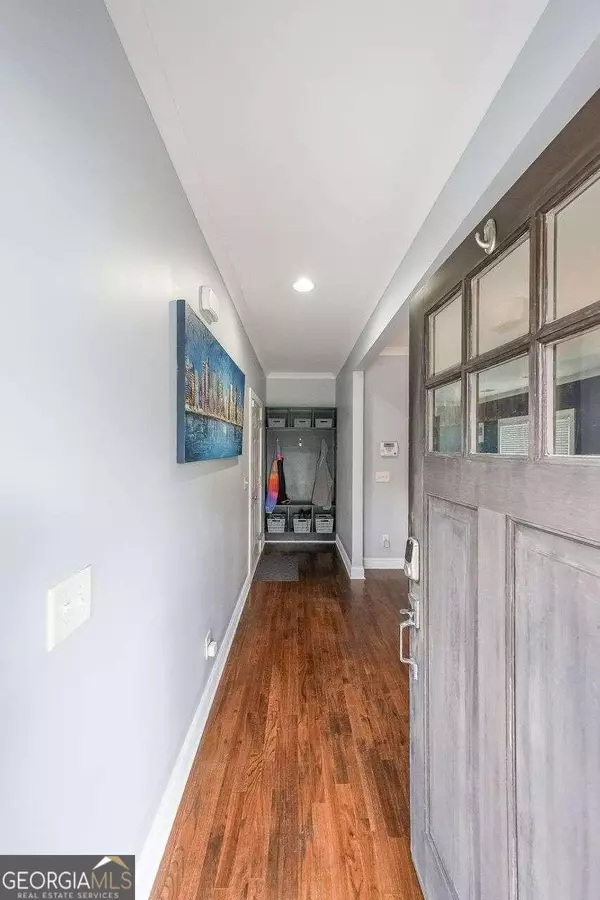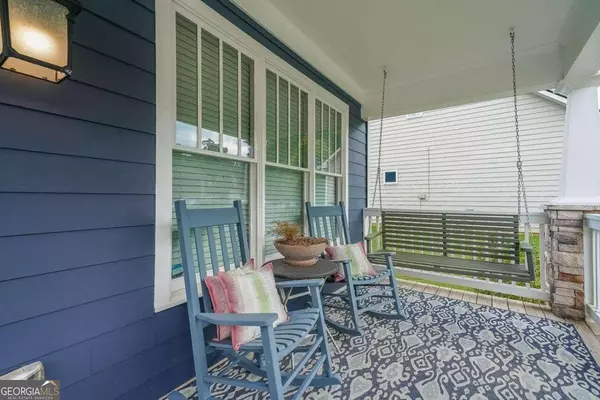Bought with Erin Watkins • Atlanta Communities
$480,000
$499,999
4.0%For more information regarding the value of a property, please contact us for a free consultation.
2837 Silver Hill Terrace SE Atlanta, GA 30316
3 Beds
3 Baths
2,574 SqFt
Key Details
Sold Price $480,000
Property Type Single Family Home
Sub Type Single Family Residence
Listing Status Sold
Purchase Type For Sale
Square Footage 2,574 sqft
Price per Sqft $186
Subdivision Eastside Walk
MLS Listing ID 10407818
Sold Date 12/16/24
Style Craftsman
Bedrooms 3
Full Baths 3
Construction Status Resale
HOA Fees $647
HOA Y/N Yes
Year Built 2014
Annual Tax Amount $5,359
Tax Year 2023
Lot Size 6,098 Sqft
Property Description
Near East Atlanta Village in Eastside Walk. Bonus room on the main level perfect for home office or playroom plus 3 full bedrooms. Craftsman home with a view of greenspace. The home features an open floor plan with gourmet kitchen with large island with quartz countertops, glass tile backsplash, breakfast bar and stainless steel appliances. Large living room with fireplace and built-in bookshelves. There is a separate dining room, mud room by garage and full guest bedroom on the main level with a tile/quartz hall bath. There is also a bonus room on the main perfect for home office or playroom. Hardwood floors and high ceilings on the main level. The owner suite features a trey ceiling, oversized walk-in closet, tile owner shower with dual rain shower heads, bench and double vanity. Spacious guest bedroom upstairs with private tile/quartz bathroom. Extra walk-in attic storage. Spacious screened in deck and sun deck overlooking the fenced backyard. Rocking chair front porch. Two car garage. Roof replaced two years ago. Exterior color changed 3 years ago. Seller offering $5,000 to Buyer's Closing Costs Call the preferred lender, Brandon Parker Movement Mortgage for programs to get up to 4% towards your down payment and financing your 3.5% FHA down payment.
Location
State GA
County Dekalb
Rooms
Basement Crawl Space
Main Level Bedrooms 1
Interior
Interior Features Bookcases, Double Vanity, High Ceilings, Pulldown Attic Stairs, Split Bedroom Plan, Tray Ceiling(s), Walk-In Closet(s)
Heating Forced Air, Natural Gas
Cooling Ceiling Fan(s), Central Air, Electric
Flooring Carpet, Hardwood, Tile
Fireplaces Number 1
Fireplaces Type Factory Built, Gas Log, Gas Starter, Living Room
Exterior
Parking Features Attached, Garage, Garage Door Opener
Garage Spaces 2.0
Fence Wood
Community Features Playground, Pool, Street Lights, Walk To Public Transit, Walk To Schools
Utilities Available Cable Available, Electricity Available, Natural Gas Available, Sewer Available, Water Available
Roof Type Composition
Building
Story Two
Sewer Public Sewer
Level or Stories Two
Construction Status Resale
Schools
Elementary Schools Barack H. Obama Magnet School Of Technology
Middle Schools Mcnair
High Schools Mcnair
Others
Financing FHA
Special Listing Condition Covenants/Restrictions
Read Less
Want to know what your home might be worth? Contact us for a FREE valuation!

Our team is ready to help you sell your home for the highest possible price ASAP

© 2024 Georgia Multiple Listing Service. All Rights Reserved.







