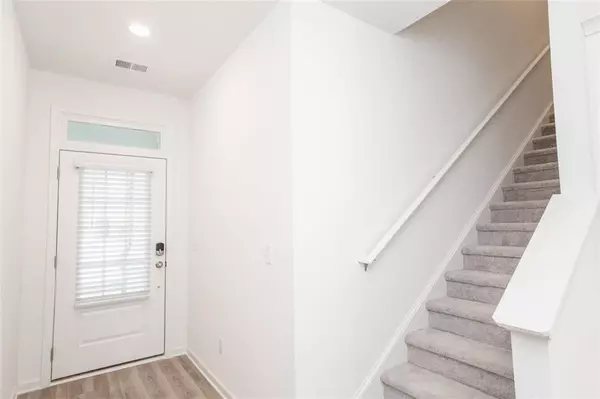$447,500
$449,900
0.5%For more information regarding the value of a property, please contact us for a free consultation.
552 SAUSALITO WALK Suwanee, GA 30024
3 Beds
2.5 Baths
1,886 SqFt
Key Details
Sold Price $447,500
Property Type Townhouse
Sub Type Townhouse
Listing Status Sold
Purchase Type For Sale
Square Footage 1,886 sqft
Price per Sqft $237
Subdivision Richmond Row
MLS Listing ID 7466688
Sold Date 12/06/24
Style Townhouse
Bedrooms 3
Full Baths 2
Half Baths 1
Construction Status Resale
HOA Fees $175
HOA Y/N Yes
Originating Board First Multiple Listing Service
Year Built 2022
Annual Tax Amount $5,649
Tax Year 2023
Lot Size 2,178 Sqft
Acres 0.05
Property Description
Discover modern living at 552 Sausalito Walk, Suwanee, GA—a stunning 3-bedroom, 2.5-bathroom townhome built in 2022. This contemporary home is perfectly situated off HWY 85, offering convenient access to top-rated schools, shopping centers, dining options, and entertainment. Whether you're commuting to work or enjoying a day out, this location combines both accessibility and the peaceful charm of suburban life.
Step inside and be welcomed by an open-concept main floor that seamlessly connects the kitchen, dining, and living areas. This thoughtfully designed layout is perfect for entertaining guests or enjoying family time, with plenty of natural light enhancing the spacious feel. The modern kitchen comes equipped with quality finishes, ample cabinetry, and a large island that's perfect for meal prep or casual dining.
Upstairs, the luxurious master suite offers a private retreat with a spacious walk-in closet, ensuring you have ample storage. Two additional bedrooms provide flexibility for a home office, guest room, or growing family. Designed with both comfort and convenience in mind, this move-in ready townhome presents an incredible opportunity to enjoy contemporary living in one of Suwanee's most desirable communities.
Location
State GA
County Gwinnett
Lake Name None
Rooms
Bedroom Description Other,Oversized Master
Other Rooms Other
Basement None
Dining Room Open Concept
Interior
Interior Features High Ceilings 9 ft Main, Double Vanity, Disappearing Attic Stairs
Heating Central
Cooling Central Air
Flooring Luxury Vinyl, Carpet
Fireplaces Type None
Window Features Double Pane Windows
Appliance Dishwasher, Disposal, Refrigerator, Gas Range, Microwave
Laundry Upper Level
Exterior
Exterior Feature Rain Gutters, Other, Lighting, Balcony
Parking Features Garage, Driveway
Garage Spaces 2.0
Fence Privacy
Pool None
Community Features Homeowners Assoc, Sidewalks, Street Lights, Pool
Utilities Available Other
Waterfront Description None
View Other
Roof Type Shingle
Street Surface Asphalt
Accessibility None
Handicap Access None
Porch Patio
Total Parking Spaces 2
Private Pool false
Building
Lot Description Back Yard
Story Two
Foundation Slab
Sewer Public Sewer
Water Public
Architectural Style Townhouse
Level or Stories Two
Structure Type Concrete,Frame,Other
New Construction No
Construction Status Resale
Schools
Elementary Schools Walnut Grove - Gwinnett
Middle Schools Creekland - Gwinnett
High Schools Collins Hill
Others
Senior Community no
Restrictions true
Tax ID R7127 661
Ownership Fee Simple
Financing no
Special Listing Condition None
Read Less
Want to know what your home might be worth? Contact us for a FREE valuation!

Our team is ready to help you sell your home for the highest possible price ASAP

Bought with Y.I. Broker, LLC






