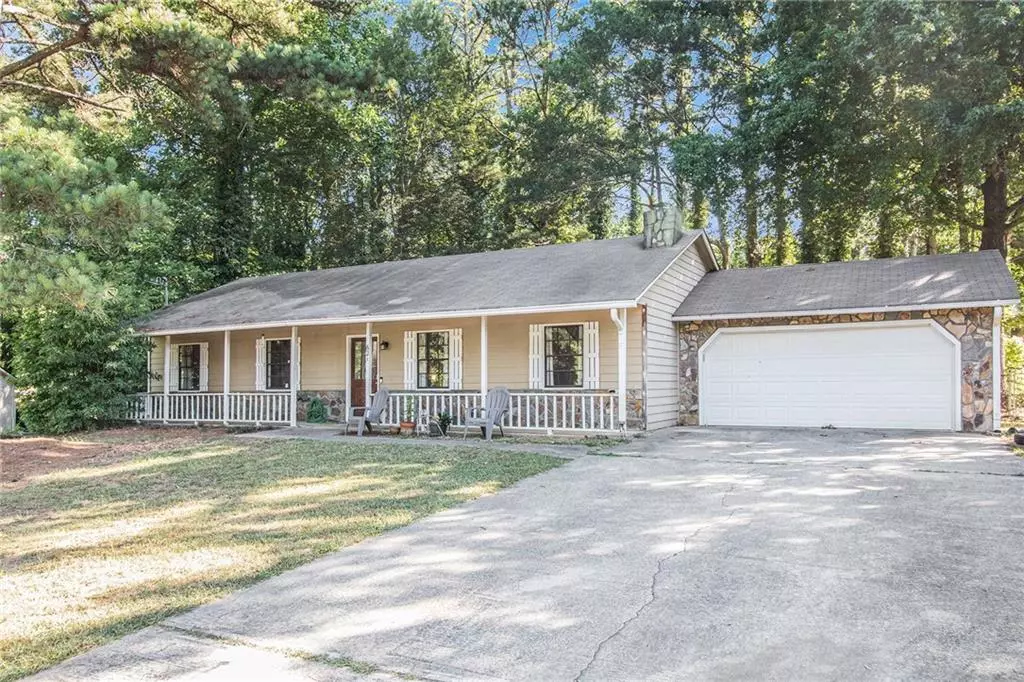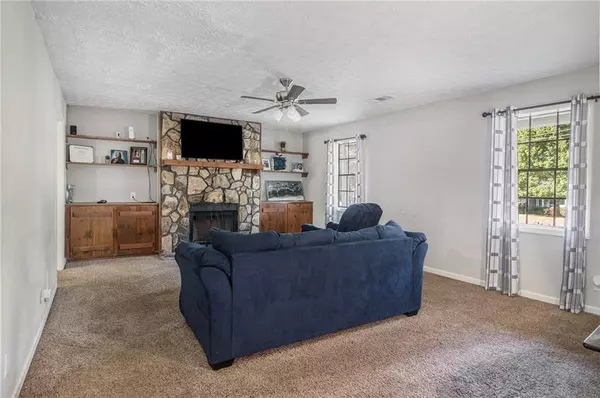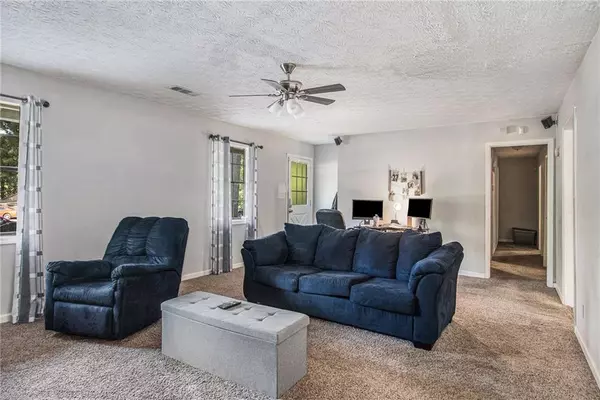$215,000
$229,000
6.1%For more information regarding the value of a property, please contact us for a free consultation.
621 Blue Flag LN Fairburn, GA 30213
3 Beds
2 Baths
1,410 SqFt
Key Details
Sold Price $215,000
Property Type Single Family Home
Sub Type Single Family Residence
Listing Status Sold
Purchase Type For Sale
Square Footage 1,410 sqft
Price per Sqft $152
Subdivision Fairburn Forest
MLS Listing ID 7411948
Sold Date 09/06/24
Style Ranch
Bedrooms 3
Full Baths 2
Construction Status Resale
HOA Y/N No
Originating Board First Multiple Listing Service
Year Built 1985
Annual Tax Amount $356
Tax Year 2023
Lot Size 0.566 Acres
Acres 0.5657
Property Description
Hurry won't last long. This cozy single-family Ranch home offers 1,400 square feet of living space in a quiet bedroom community. It boasts 3 bedrooms and 2 bathrooms. Features include stainless steel appliances, granite kitchen countertops, fireplace, large eat in kitchen with bay windows , large- private fenced -in back yard, beautiful trees, covered patio, HVAC system and so much more. Great For First-Time Home Buyers, Investors, repeat buyers, empty nesters, downsizers, co-living, AirBNB, Corporate leasing and so much more. The covered front porch provides a welcoming entry. A gas fireplace adds coziness to the living space. The two-car garage offers convenience provides peace of mind. Enjoy this single-story ranch layout for easy mobility. You will appreciate the low-maintenance features of this property.
Notes: House sold As is no repairs; may need some cosmetic work like fresh paint, carpet, garage door opener etc. Seller would like a seamless quick sale. Showings are weekends only by appointment. Please do no contact owner, day sleeper. Cash buyers and all offers welcome. Homes in this area are selling in the $300,000's and up. This price is a below market value.
Location
State GA
County Fulton
Lake Name None
Rooms
Bedroom Description Master on Main
Other Rooms None
Basement None
Main Level Bedrooms 3
Dining Room Open Concept
Interior
Interior Features Bookcases
Heating Central, Forced Air, Natural Gas
Cooling Central Air
Flooring Carpet, Other
Fireplaces Number 1
Fireplaces Type Family Room, Gas Starter
Window Features None
Appliance Dishwasher, Electric Range, Microwave
Laundry In Hall, Laundry Room, Lower Level, Main Level
Exterior
Exterior Feature Private Entrance, Private Yard
Parking Features Attached, Driveway, Garage, Garage Door Opener, Garage Faces Front, Kitchen Level, Level Driveway
Garage Spaces 2.0
Fence Chain Link, Front Yard, Privacy, Stone, Vinyl
Pool None
Community Features Near Schools, Near Shopping, Park, Street Lights
Utilities Available Cable Available, Electricity Available, Natural Gas Available, Water Available
Waterfront Description None
View Other
Roof Type Shingle
Street Surface Asphalt
Accessibility None
Handicap Access None
Porch Covered, Enclosed, Front Porch, Patio, Rear Porch
Private Pool false
Building
Lot Description Back Yard, Front Yard, Level, Pasture
Story One
Foundation Slab
Sewer Public Sewer
Water Public
Architectural Style Ranch
Level or Stories One
Structure Type Stone,Vinyl Siding
New Construction No
Construction Status Resale
Schools
Elementary Schools Campbell
Middle Schools Renaissance
High Schools Langston Hughes
Others
Senior Community no
Restrictions false
Tax ID 09F180800730611
Acceptable Financing Assumable, Cash, Conventional, FHA, VA Loan
Listing Terms Assumable, Cash, Conventional, FHA, VA Loan
Special Listing Condition None
Read Less
Want to know what your home might be worth? Contact us for a FREE valuation!

Our team is ready to help you sell your home for the highest possible price ASAP

Bought with BHGRE Metro Brokers






