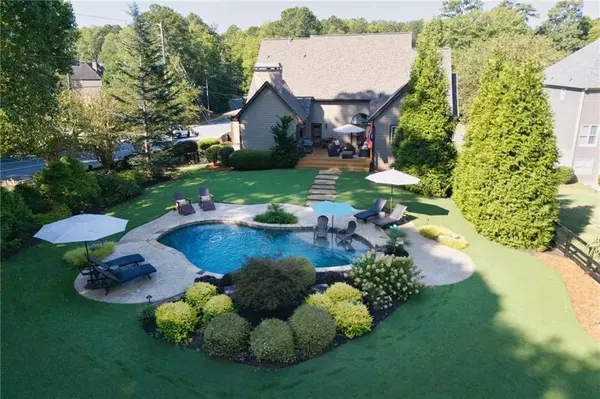$795,000
$815,000
2.5%For more information regarding the value of a property, please contact us for a free consultation.
2300 Starr Lake DR NW Acworth, GA 30101
5 Beds
4 Baths
3,370 SqFt
Key Details
Sold Price $795,000
Property Type Single Family Home
Sub Type Single Family Residence
Listing Status Sold
Purchase Type For Sale
Square Footage 3,370 sqft
Price per Sqft $235
Subdivision Starr Lake
MLS Listing ID 7451377
Sold Date 11/15/24
Style Traditional
Bedrooms 5
Full Baths 4
Construction Status Resale
HOA Fees $848
HOA Y/N Yes
Originating Board First Multiple Listing Service
Year Built 2005
Annual Tax Amount $5,529
Tax Year 2023
Lot Size 0.548 Acres
Acres 0.548
Property Description
Welcome to your dream home! This stunning traditional executive home is nestled on a spacious .55 acre lot in prestigious Starr Lake community. This property offers the perfect blend of luxury and comfort in a highly sought after neighborhood. As you step into this exquisite residence, you'll be greeted by an open-concept design that seamlessly blends style and functionality. The kitchen is a chef's delight, featuring elegant wood, custom cabinetry, gleaming granite countertops and state-of-the-art stainless steel appliances. The kitchen flows effortlessly into the vaulted keeping room, where a striking stone fireplace creates a warm and inviting atmosphere. The home boasts two main level bedroom suites, each designed for ultimate relaxation. The master bedroom on the main level is grand with a beautiful a sitting room and a timeless master bathroom with frameless glass shower and double vanities, including a lush soaking tub. The large open-concept dining room sits perfectly appointed to the two story living room with wall of windows that accentuate light flowing in. Just off the kitchen is the laundry room which adds to the home's exceptional convenience. The beautiful hard wood floors, lead you to the grand stair case that envelops the two story living room which carries you to the upstairs retreat, showcasing three additional oversized bedrooms. Two bedrooms, each with perfectly appointed en suites. and the additional bedroom/bonus room/playroom to enjoy for all your family needs. Step outside to your very own private oasis! The backyard is a paradise for outdoor living. It is like no other on the market. The grass is lush and the yard is expansive, fully enclosed and professionally landscaped. Behold perfection...the exquisite gunite, salt water pool, featuring pebble tech and flanked with a custom hard scape design. The backyard is a homeowners dream and a beautiful paradise to create memories to last a lifetime. This home has been meticulously maintained with only one owner, new roof, fresh paint, new deck. Sought after, top-rated schools, Pickett's Mill Elementary, Durham Middle, and Allatoona High. Enjoy close proximity to shopping, dining, and all that West Cobb has to offer, this home is a rare find. Don't miss the opportunity to make this masterpiece, in Starr Lake community, your forever home!
Location
State GA
County Cobb
Lake Name None
Rooms
Bedroom Description Master on Main,Oversized Master,Sitting Room
Other Rooms None
Basement Bath/Stubbed, Full, Unfinished, Walk-Out Access
Main Level Bedrooms 2
Dining Room Open Concept, Separate Dining Room
Interior
Interior Features Beamed Ceilings, Bookcases, Crown Molding, Entrance Foyer 2 Story, High Ceilings 9 ft Main, High Ceilings 9 ft Upper, Vaulted Ceiling(s), Walk-In Closet(s)
Heating Central, Natural Gas
Cooling Central Air, Zoned
Flooring Carpet, Ceramic Tile, Hardwood
Fireplaces Number 1
Fireplaces Type Gas Log, Gas Starter, Keeping Room
Window Features Double Pane Windows,Insulated Windows,Plantation Shutters
Appliance Dishwasher, Disposal, Double Oven, ENERGY STAR Qualified Appliances, Gas Cooktop, Gas Water Heater, Microwave, Self Cleaning Oven
Laundry Laundry Room, Main Level
Exterior
Exterior Feature Lighting, Private Entrance, Private Yard
Parking Features Garage Door Opener, Garage Faces Side, Kitchen Level
Fence Back Yard, Fenced, Privacy
Pool Fenced, Gunite, Heated, In Ground, Salt Water, Waterfall
Community Features Clubhouse, Fishing, Homeowners Assoc, Lake, Near Schools, Near Trails/Greenway, Pool, Sidewalks, Street Lights, Swim Team
Utilities Available Cable Available, Electricity Available, Natural Gas Available, Phone Available, Sewer Available, Underground Utilities, Water Available
Waterfront Description None
View Pool
Roof Type Composition
Street Surface Paved
Accessibility None
Handicap Access None
Porch Covered, Front Porch, Side Porch, Terrace
Private Pool false
Building
Lot Description Back Yard, Cleared, Landscaped, Private, Sprinklers In Front, Sprinklers In Rear
Story Three Or More
Foundation Concrete Perimeter
Sewer Public Sewer
Water Public
Architectural Style Traditional
Level or Stories Three Or More
Structure Type HardiPlank Type
New Construction No
Construction Status Resale
Schools
Elementary Schools Pickett'S Mill
Middle Schools Durham
High Schools Allatoona
Others
Senior Community no
Restrictions false
Tax ID 20018801140
Special Listing Condition None
Read Less
Want to know what your home might be worth? Contact us for a FREE valuation!

Our team is ready to help you sell your home for the highest possible price ASAP

Bought with Rock River Realty, LLC.







