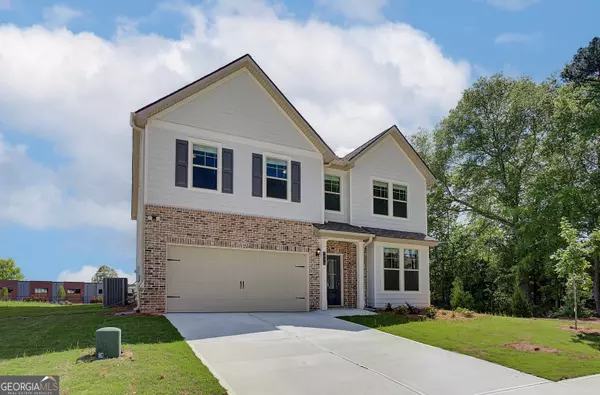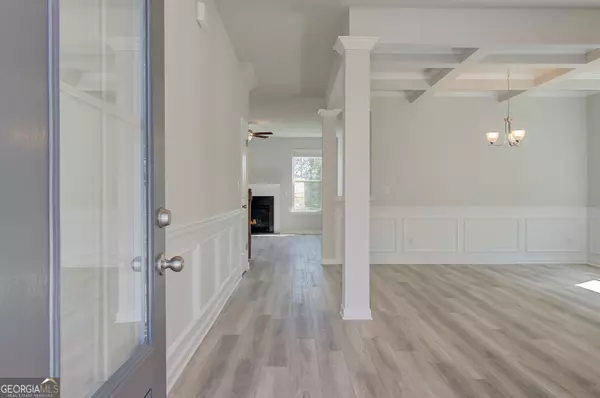$518,339
$518,339
For more information regarding the value of a property, please contact us for a free consultation.
1035 George Masters Place Fayetteville, GA 30214
5 Beds
3 Baths
7,840 Sqft Lot
Key Details
Sold Price $518,339
Property Type Single Family Home
Sub Type Single Family Residence
Listing Status Sold
Purchase Type For Sale
Subdivision Dixon Farms
MLS Listing ID 10351463
Sold Date 11/08/24
Style Brick Front,Craftsman
Bedrooms 5
Full Baths 3
HOA Fees $850
HOA Y/N Yes
Originating Board Georgia MLS 2
Year Built 2024
Tax Year 2024
Lot Size 7,840 Sqft
Acres 0.18
Lot Dimensions 7840.8
Property Description
Everest III DRB HOMES New Home Available to close in October. The Everest III - A beautiful 5 Bedrooms 3 bath CRAFTSMAN style floorplan!! This open floor plan home features an open foyer with Shadow box trim that welcomes you into an inviting and spacious great room. This floorplan features a bedroom on the main as well as a formal living and dining room. The formal dining room offers shadow box trim and coffer ceilings. Kitchen has extended quartz countertops; Stainless Steel appliances. The kitchen opens to the Great Room, which is perfect for entertaining. The primary suite and secondary bedrooms are spacious. The Upstairs landing offers a spacious walkway. For a continuous look, luxury Vinyl Planks are included throughout the main floor and on stairs. The primary bathroom features double vanities with quartz countertops and tiled shower. 2" Faux Blinds included. Garage Door Opener included. Open concept kitchen with island, breakfast area and great room with fireplace. Near Downtown Fayetteville. Stock Photos (Home is under construction)
Location
State GA
County Fayette
Rooms
Basement None
Interior
Interior Features Double Vanity, Separate Shower, Soaking Tub, Tray Ceiling(s), Walk-In Closet(s)
Heating Central, Electric, Hot Water, Natural Gas
Cooling Ceiling Fan(s), Electric, Gas
Flooring Vinyl
Fireplaces Number 1
Fireplace Yes
Appliance Dishwasher, Double Oven, Stainless Steel Appliance(s)
Laundry Upper Level
Exterior
Parking Features Garage, Garage Door Opener
Community Features Sidewalks, Street Lights, Near Shopping
Utilities Available Electricity Available, Natural Gas Available, Water Available
View Y/N No
Roof Type Composition
Garage Yes
Private Pool No
Building
Lot Description Level, Private
Faces From 75 North, turn right on Forest Parkway for 13 miles; turn right onto 85 Glynn St. South ; Right onto Summit Point Dr.
Sewer Public Sewer
Water Public
Structure Type Brick,Vinyl Siding
New Construction Yes
Schools
Elementary Schools Spring Hill
Middle Schools Bennetts Mill
High Schools Fayette County
Others
HOA Fee Include Maintenance Structure
Special Listing Condition New Construction
Read Less
Want to know what your home might be worth? Contact us for a FREE valuation!

Our team is ready to help you sell your home for the highest possible price ASAP

© 2025 Georgia Multiple Listing Service. All Rights Reserved.






