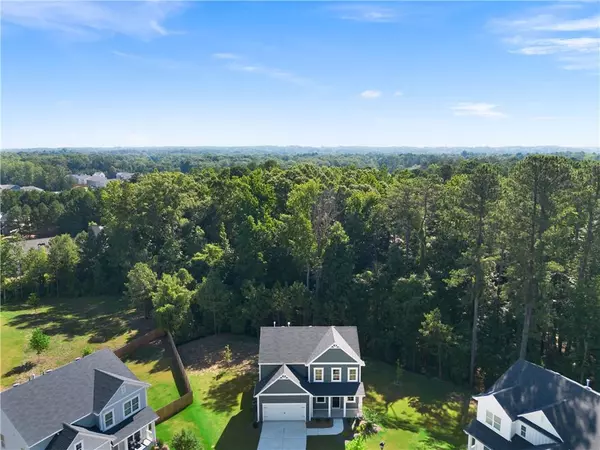$495,000
$499,900
1.0%For more information regarding the value of a property, please contact us for a free consultation.
2130 Hydrangea LN Austell, GA 30106
4 Beds
3.5 Baths
2,438 SqFt
Key Details
Sold Price $495,000
Property Type Single Family Home
Sub Type Single Family Residence
Listing Status Sold
Purchase Type For Sale
Square Footage 2,438 sqft
Price per Sqft $203
Subdivision Cureton Woods
MLS Listing ID 7461053
Sold Date 10/31/24
Style Craftsman
Bedrooms 4
Full Baths 3
Half Baths 1
Construction Status New Construction
HOA Fees $450
HOA Y/N Yes
Originating Board First Multiple Listing Service
Year Built 2023
Annual Tax Amount $492
Tax Year 2022
Lot Size 0.382 Acres
Acres 0.382
Property Description
Spacious Cul-de-Sac Home with Large Backyard – Price Just Reduced...BIG TIME!
Don't miss this incredible chance to own a stunning new construction home with a master suite on the main floor.
This home features a spacious, clear, and wooded backyard ideal for relaxation and entertainment. Step into the elegant foyer, leading to a grand family room, dining area, and a modern kitchen with all-white cabinetry and a roomy corner pantry. The luxurious Master Suite on the main floor boasts a stylish bath with a separate tiled shower, soaking tub, and ample closet space. Upstairs, you'll find three sizable bedrooms and two full baths.
Additionally, this home offers an unfinished 1,530 sq ft basement, ready for your customization. Enjoy peace of mind with a one-year builder warranty and extended manufacturers' warranties. This home perfectly combines comfort, style, and convenience. Don't wait – seize this amazing opportunity today!
Location
State GA
County Cobb
Lake Name None
Rooms
Bedroom Description Master on Main,Oversized Master
Other Rooms None
Basement Bath/Stubbed, Daylight, Exterior Entry, Full, Unfinished
Main Level Bedrooms 1
Dining Room Open Concept
Interior
Interior Features Disappearing Attic Stairs, Entrance Foyer, High Ceilings 9 ft Main, Tray Ceiling(s)
Heating Central, Forced Air
Cooling Central Air, Zoned
Flooring Carpet, Laminate
Fireplaces Number 1
Fireplaces Type Factory Built, Family Room
Window Features Insulated Windows
Appliance Dishwasher, Disposal, Gas Cooktop, Microwave
Laundry Laundry Room, Main Level
Exterior
Exterior Feature Balcony, Rain Gutters, Other
Parking Features Garage, Garage Door Opener, Garage Faces Front, Kitchen Level
Garage Spaces 2.0
Fence None
Pool None
Community Features Homeowners Assoc, Playground, Pool
Utilities Available Cable Available, Electricity Available, Natural Gas Available, Phone Available, Sewer Available, Underground Utilities
Waterfront Description None
View Trees/Woods
Roof Type Shingle
Street Surface Concrete
Accessibility None
Handicap Access None
Porch Patio
Private Pool false
Building
Lot Description Back Yard, Cul-De-Sac, Front Yard, Level
Story Two
Foundation Concrete Perimeter
Sewer Public Sewer
Water Public
Architectural Style Craftsman
Level or Stories Two
Structure Type Cement Siding
New Construction No
Construction Status New Construction
Schools
Elementary Schools Austell
Middle Schools Garrett
High Schools South Cobb
Others
HOA Fee Include Swim
Senior Community no
Restrictions false
Tax ID 19123500760
Special Listing Condition None
Read Less
Want to know what your home might be worth? Contact us for a FREE valuation!

Our team is ready to help you sell your home for the highest possible price ASAP

Bought with Your Home Sold Guaranteed Realty, LLC.






