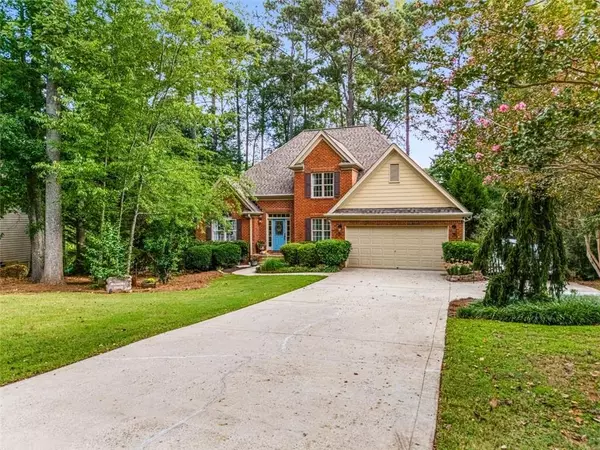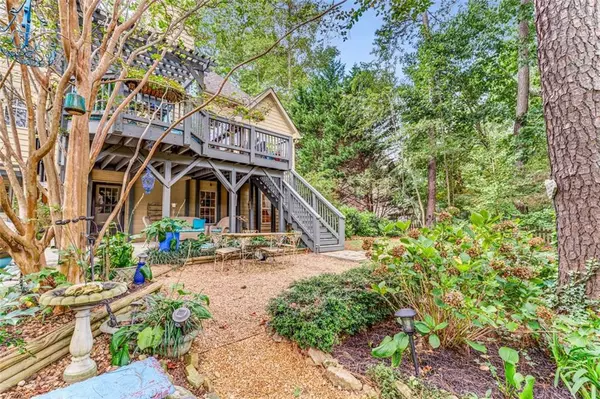$549,700
$549,700
For more information regarding the value of a property, please contact us for a free consultation.
3960 Alton AVE Cumming, GA 30041
5 Beds
3.5 Baths
3,315 SqFt
Key Details
Sold Price $549,700
Property Type Single Family Home
Sub Type Single Family Residence
Listing Status Sold
Purchase Type For Sale
Square Footage 3,315 sqft
Price per Sqft $165
Subdivision Pilgrim Landing
MLS Listing ID 7457671
Sold Date 10/21/24
Style Traditional
Bedrooms 5
Full Baths 3
Half Baths 1
Construction Status Resale
HOA Fees $350
HOA Y/N Yes
Originating Board First Multiple Listing Service
Year Built 1999
Annual Tax Amount $694
Tax Year 2023
Lot Size 0.460 Acres
Acres 0.46
Property Description
Welcome to 3960 Alton Avenue, a meticulously cared-for 3-story home in Cumming, where the current owner, a general contractor, has maintained the property with exceptional attention to detail. This home offers a rare combination of peaceful living, modern amenities, with close proximity to Lake Lanier and local conveniences. The light-filled open floor plan features a two-story foyer and great room, a dining room, an eat-in kitchen, laundry room, half bath and the primary suite. Step out to the large 14x20 painted deck with a pergola and hanging plant baskets, overlooking the fenced Gardener’s Paradise backyard. The second floor offers two spacious bedrooms, a full bath, and a large walk-in closet with access to a large walk-in attic storage area. A fully finished daylight walkout basement provides endless possibilities. This level includes a bedroom, full bath, living room, game room with closet, bonus room with closet, and a workshop/art studio with custom-painted cabinets, a dry bar with a mini-fridge, and French doors opening to the garden. There are two separate entrances and a side patio and driveway leading to the basement. The basement is perfect for renting out for additional income, multi-generational living, extra room for guests, or for entertaining. The fenced backyard features mature trees, perennial bulbs, and vibrant flowering plants such as hydrangeas, azaleas, and dogwoods. Enjoy the firepit area, a 10x12 garden shed, raised garden beds, a large wood deck, and a mini pergola over the french doors off of the art room/workshop. The property is equipped with a whole-yard sprinkler system and is wired for a whole-house generator. With a small HOA fee that includes a pool and playground, the HOA permits boat and RV storage in your backyard. The home is conveniently located near GA-400, Tidwell Park on Lake Lanier, the Cumming City Center, parks, and is only 1 exit away from Costco offering the best of both outdoor adventures and city conveniences. Recent updates include fresh paint and carpet in the main living areas, updated lighting, fans, and door hardware, new window ballasts and sink faucets, professionally cleaned tile and carpets, and a partial driveway replacement. The 30-year architectural roof is approximately 10 years old and was recently inspected. The Hardie Plank siding was painted five years ago. The water heater was replaced in 2018, and the HVAC has been serviced and maintained with a new coil and condenser installed in recent years. This home is a true gem on the Pilgrim Mill Peninsula, offering the beauty of North Georgia’s lake life while still being close to all the modern amenities you need!
Location
State GA
County Forsyth
Lake Name None
Rooms
Bedroom Description Master on Main,Oversized Master
Other Rooms Outbuilding, Garage(s), Pergola, Pool House, Workshop, RV/Boat Storage
Basement Daylight, Driveway Access, Interior Entry, Exterior Entry, Finished, Full
Main Level Bedrooms 1
Dining Room Open Concept, Separate Dining Room
Interior
Interior Features Cathedral Ceiling(s), Crown Molding, Disappearing Attic Stairs, Double Vanity, Entrance Foyer 2 Story, High Ceilings 10 ft Main, High Ceilings 9 ft Lower, High Speed Internet, Tray Ceiling(s), Walk-In Closet(s)
Heating Central
Cooling Ceiling Fan(s), Central Air
Flooring Hardwood, Carpet
Fireplaces Number 1
Fireplaces Type Brick, Gas Starter, Living Room
Window Features Insulated Windows
Appliance Dishwasher, Dryer, ENERGY STAR Qualified Appliances, Refrigerator, Gas Water Heater, Gas Range, Disposal, Microwave, Range Hood, Washer
Laundry Main Level, Mud Room
Exterior
Exterior Feature Lighting, Private Yard, Rain Gutters, Rear Stairs
Parking Features Garage Door Opener, Driveway, Garage, Garage Faces Front, Kitchen Level, Level Driveway, Parking Pad
Garage Spaces 2.0
Fence Back Yard, Fenced, Wood
Pool None
Community Features Playground, Pool, RV/Boat Storage, Homeowners Assoc, Near Schools, Near Shopping
Utilities Available Electricity Available, Natural Gas Available, Phone Available, Cable Available, Water Available
Waterfront Description None
View Trees/Woods
Roof Type Shingle
Street Surface Asphalt
Accessibility None
Handicap Access None
Porch Deck, Front Porch, Patio, Rear Porch
Total Parking Spaces 8
Private Pool false
Building
Lot Description Level, Private, Back Yard, Landscaped, Sprinklers In Front, Front Yard
Story Two
Foundation Brick/Mortar
Sewer Septic Tank
Water Public
Architectural Style Traditional
Level or Stories Two
Structure Type Cement Siding,HardiPlank Type
New Construction No
Construction Status Resale
Schools
Elementary Schools Chattahoochee - Forsyth
Middle Schools Otwell
High Schools Forsyth Central
Others
HOA Fee Include Swim
Senior Community no
Restrictions false
Tax ID 243 137
Ownership Fee Simple
Acceptable Financing 1031 Exchange, Cash, Conventional, FHA
Listing Terms 1031 Exchange, Cash, Conventional, FHA
Special Listing Condition None
Read Less
Want to know what your home might be worth? Contact us for a FREE valuation!

Our team is ready to help you sell your home for the highest possible price ASAP

Bought with Keller Williams Realty Atlanta Partners






