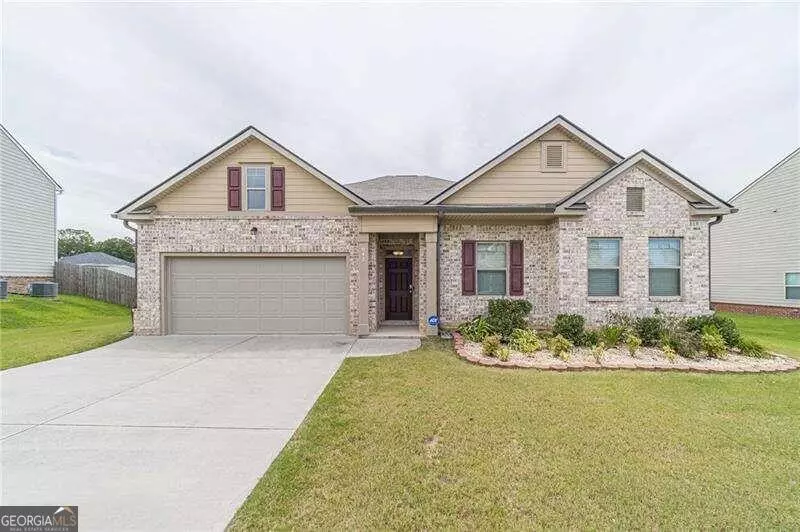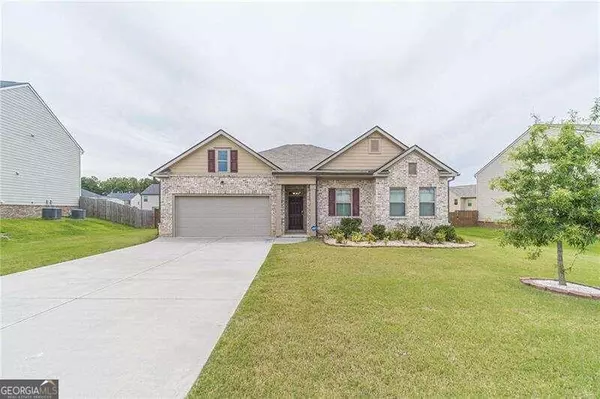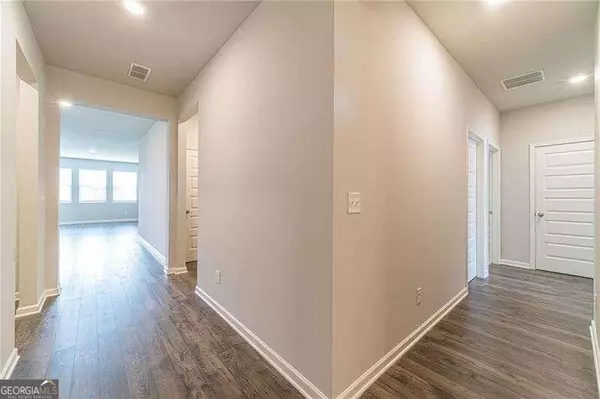$399,000
$399,000
For more information regarding the value of a property, please contact us for a free consultation.
942 Nandina Loganville, GA 30052
4 Beds
2 Baths
2,470 SqFt
Key Details
Sold Price $399,000
Property Type Single Family Home
Sub Type Single Family Residence
Listing Status Sold
Purchase Type For Sale
Square Footage 2,470 sqft
Price per Sqft $161
Subdivision Oaks At Brushy Fork
MLS Listing ID 10354568
Sold Date 10/01/24
Style A-Frame
Bedrooms 4
Full Baths 2
HOA Fees $750
HOA Y/N Yes
Originating Board Georgia MLS 2
Year Built 2019
Annual Tax Amount $5,616
Tax Year 2023
Lot Size 0.280 Acres
Acres 0.28
Lot Dimensions 12196.8
Property Description
Highly desirable, immaculate (in like new condition) 2,470 sq. foot 4-bedroom, 2 bath Ranch home with an open concept has a large backyard that was fenced in around 2021 at a cost of about $5,000. This home was completed in 2020 and has only had one owner. The all white chef's kitchen with granite counter tops and stainless steel appliances includes a large pantry and an island that is perfect for entertaining guests that opens out into the great room. The master bedroom has a large bathroom with spa like features with double vanities, an oversized shower with a soaking tub and a large walk in closet that is 11'9'' x 13'5''! Only the master bedroom has ever really been used. The walls on the inside of the home were just repainted last week at a cost of around $4,000. The other 3 bedrooms are located on the other side of this beautiful home for privacy. A separate dining room can be converted to an office space as this home also has a breakfast nook area. The home was built with an installed Z Wave programmable thermostat and a Z Wave Door Lock. It's located in the Oaks at Brushy Forks Community, which has a beautiful swimming area with a large water foundation. Note. The 3D Virtual Tour link allows a person to go through the home room by room with their mouse, and it includes the floor plan. A new Air Conditioner was installed August 23, 2024 at a cost of $3,900. Please read all private remarks before showing. Come see this beautiful home!
Location
State GA
County Gwinnett
Rooms
Basement None
Dining Room Dining Rm/Living Rm Combo, Seats 12+, Separate Room
Interior
Interior Features Double Vanity, Master On Main Level, Separate Shower, Tray Ceiling(s), Walk-In Closet(s)
Heating Central
Cooling Ceiling Fan(s), Central Air
Flooring Carpet, Vinyl
Fireplace No
Appliance Dishwasher, Microwave, Refrigerator, Stainless Steel Appliance(s)
Laundry Laundry Closet
Exterior
Parking Features Attached, Garage, Garage Door Opener, Kitchen Level
Garage Spaces 2.0
Fence Back Yard
Community Features Clubhouse, Pool
Utilities Available Cable Available, Electricity Available, Natural Gas Available, Sewer Available, Underground Utilities, Water Available
View Y/N No
Roof Type Composition
Total Parking Spaces 2
Garage Yes
Private Pool No
Building
Lot Description Level, Private
Faces From the intersection of Highway 78 and 124 (Scenic Highway) head east on US-78 E/Main St and go 3.7 miles. Turn right onto Rosebud Rd and then go 0.7 miles and turn left onto Brushy Fork Rd SW and go .7 miles. At the traffic circle, take the 3rd exit onto Lilly Brook Dr. Turn right onto Sweet Iris
Foundation Slab
Sewer Public Sewer
Water Public
Structure Type Wood Siding
New Construction No
Schools
Elementary Schools Magill
Middle Schools Grace Snell
High Schools South Gwinnett
Others
HOA Fee Include Swimming
Tax ID R5098 111
Security Features Open Access,Security System
Acceptable Financing Cash, Conventional, FHA, VA Loan
Listing Terms Cash, Conventional, FHA, VA Loan
Special Listing Condition Resale
Read Less
Want to know what your home might be worth? Contact us for a FREE valuation!

Our team is ready to help you sell your home for the highest possible price ASAP

© 2025 Georgia Multiple Listing Service. All Rights Reserved.






