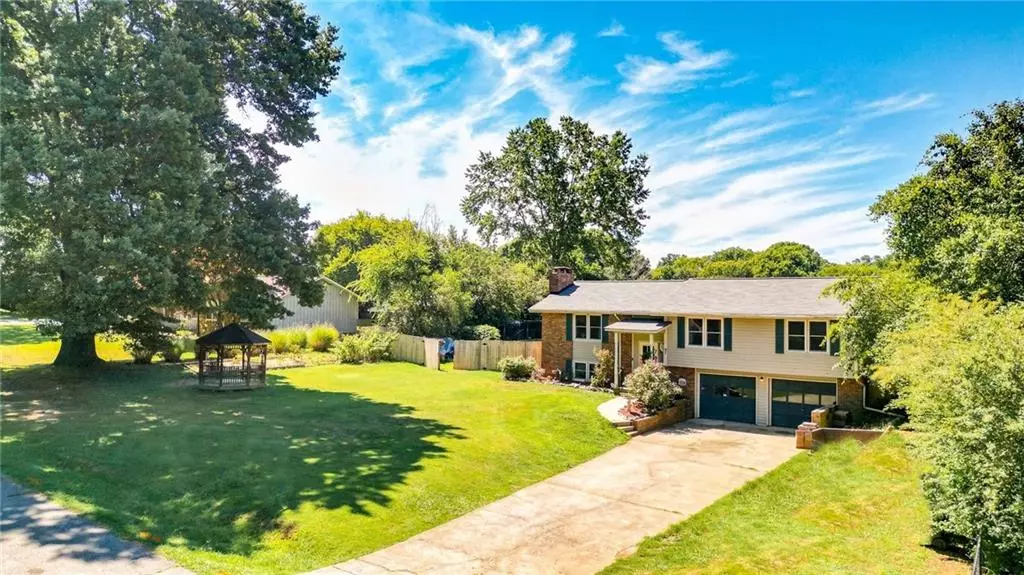$295,000
$295,000
For more information regarding the value of a property, please contact us for a free consultation.
97 Bishop DR NW Cartersville, GA 30121
5 Beds
3 Baths
1,929 SqFt
Key Details
Sold Price $295,000
Property Type Single Family Home
Sub Type Single Family Residence
Listing Status Sold
Purchase Type For Sale
Square Footage 1,929 sqft
Price per Sqft $152
Subdivision Country Manor
MLS Listing ID 7420332
Sold Date 08/30/24
Style Traditional
Bedrooms 5
Full Baths 3
Construction Status Resale
HOA Y/N No
Originating Board First Multiple Listing Service
Year Built 1978
Annual Tax Amount $1,273
Tax Year 2023
Lot Size 0.490 Acres
Acres 0.49
Property Description
- Perfectly Priced!!! - Freshly Painted - Covered Front Entry - Covered Gazebo Providing a Cozy Spot for Outdoor Gatherings - Fabulous Features Include Ceramic Tile Floors Throughout Provides Easy Maintenace - 2 Red Brick Fireplaces with Decorative Mantel & Ventilation to Help Heat Home - Combined Kitchen & Dining Area - Kitchen Appliances Convey - Ample Kitchen Storage with Cabinetry Reaching the Ceiling - Multitask & Maximize Functionality with Oversized Kitchen Sink - Stove Still Under Warranty - Open Dining - Primary Bedroom Windows Overlook Backyard - Roof 3 Years Young - HVAC Unit 4 Years Young - Water Heater 5 Years Young Still Under Warranty - Oversized 2 Car Garage with Abundance of Additional Parking for Guest - Garage Features Secure Shelving & Sink - Entertain in Style with the Brick Back Deck That Overlooks Privacy Fenced Yard for Outdoor Enjoyment & Ensure Your Fur Friends Happiness - Under Deck Storage Space for All Your Tools & Lawn Care Equipment - Fence Freshly Stained - Firepit - No HOA in this Family Friendly Neighborhood - Far From the Hustle & Bustle of City Life Yet Conveniently Close to All Essential Amenities
Location
State GA
County Bartow
Lake Name None
Rooms
Bedroom Description Split Bedroom Plan
Other Rooms None
Basement None
Main Level Bedrooms 3
Dining Room Open Concept
Interior
Interior Features High Speed Internet
Heating Central
Cooling Ceiling Fan(s), Central Air
Flooring Ceramic Tile
Fireplaces Number 1
Fireplaces Type Blower Fan, Brick, Family Room
Window Features None
Appliance Dishwasher, Electric Range, Refrigerator
Laundry Lower Level
Exterior
Exterior Feature Private Yard
Parking Features Garage
Garage Spaces 2.0
Fence Back Yard
Pool Above Ground
Community Features None
Utilities Available None
Waterfront Description None
View Other
Roof Type Shingle
Street Surface Asphalt
Accessibility None
Handicap Access None
Porch Covered, Deck
Private Pool false
Building
Lot Description Back Yard
Story Two
Foundation None
Sewer Public Sewer
Water Public
Architectural Style Traditional
Level or Stories Two
Structure Type Brick,Vinyl Siding
New Construction No
Construction Status Resale
Schools
Elementary Schools Kingston
Middle Schools Cass
High Schools Cass
Others
Senior Community no
Restrictions false
Tax ID 0070F 0008 010
Ownership Fee Simple
Financing no
Special Listing Condition None
Read Less
Want to know what your home might be worth? Contact us for a FREE valuation!

Our team is ready to help you sell your home for the highest possible price ASAP

Bought with Maximum One Community Realtors







