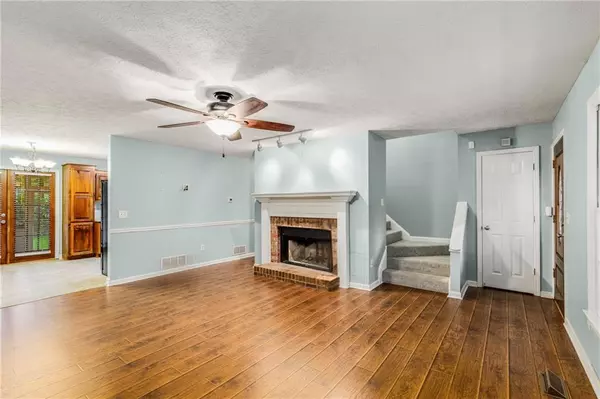$365,000
$374,900
2.6%For more information regarding the value of a property, please contact us for a free consultation.
6060 Crabapple WAY Powder Springs, GA 30127
3 Beds
2 Baths
1,861 SqFt
Key Details
Sold Price $365,000
Property Type Single Family Home
Sub Type Single Family Residence
Listing Status Sold
Purchase Type For Sale
Square Footage 1,861 sqft
Price per Sqft $196
Subdivision Powder Springs
MLS Listing ID 7389944
Sold Date 07/15/24
Style Farmhouse
Bedrooms 3
Full Baths 2
Construction Status Resale
HOA Y/N No
Originating Board First Multiple Listing Service
Year Built 1993
Annual Tax Amount $2,303
Tax Year 2023
Lot Size 0.455 Acres
Acres 0.4553
Property Description
Feel at home in this charming 3 bedroom, 2 bathroom + bonus room farmhouse in Crabapple Cove, situated just half a mile from Vaughn Elementary, and in the Harrison High school district. The picturesque front porch invites you in, perfect for enjoying the tranquil surroundings of the neighborhood. Step inside to discover a spacious and light-filled living area, complete with a cozy brick surround fireplace that sets the tone for relaxation. Seamlessly flow into the eat-in kitchen with ample storage and French doors that open up to the serene screened-in porch, ideal for unwinding and enjoying quiet moments. The main floor also boasts a light-filled primary suite, offering newly carpeted floors, a primary ensuite bathroom with a tub/shower combo, and a walk-in closet for all your storage needs.
Heading upstairs, you'll find sizable secondary bedrooms, one of which includes a bonus room that can be utilized as an office/study area or customized to suit your preferences. Outdoor fun awaits in the spacious, level backyard, complete with a shed for storing your tools, making it the perfect spot to play in the yard or host outdoor activities. Some photos are virtually staged.
Location
State GA
County Cobb
Lake Name None
Rooms
Bedroom Description Master on Main
Other Rooms Shed(s), Storage
Basement Crawl Space
Main Level Bedrooms 1
Dining Room Other
Interior
Interior Features High Ceilings 9 ft Main, Low Flow Plumbing Fixtures, Walk-In Closet(s)
Heating Central, Forced Air
Cooling Ceiling Fan(s), Central Air
Flooring Carpet, Ceramic Tile, Laminate
Fireplaces Number 1
Fireplaces Type Brick, Living Room
Window Features Insulated Windows
Appliance Dishwasher, Disposal, Dryer, Electric Range, Microwave, Refrigerator, Washer
Laundry Laundry Room
Exterior
Exterior Feature Private Yard
Parking Features Driveway, Garage, Garage Faces Front
Garage Spaces 2.0
Fence Back Yard, Privacy, Wood
Pool None
Community Features Near Schools, Near Shopping, Park, Restaurant
Utilities Available Electricity Available, Natural Gas Available
Waterfront Description None
View Trees/Woods, Other
Roof Type Composition
Street Surface Asphalt
Accessibility None
Handicap Access None
Porch Front Porch, Rear Porch, Screened
Private Pool false
Building
Lot Description Back Yard, Front Yard, Private
Story Two
Foundation See Remarks
Sewer Septic Tank
Water Public
Architectural Style Farmhouse
Level or Stories Two
Structure Type HardiPlank Type
New Construction No
Construction Status Resale
Schools
Elementary Schools Vaughan
Middle Schools Lost Mountain
High Schools Harrison
Others
Senior Community no
Restrictions false
Tax ID 20030601310
Special Listing Condition None
Read Less
Want to know what your home might be worth? Contact us for a FREE valuation!

Our team is ready to help you sell your home for the highest possible price ASAP

Bought with Atlanta Communities






