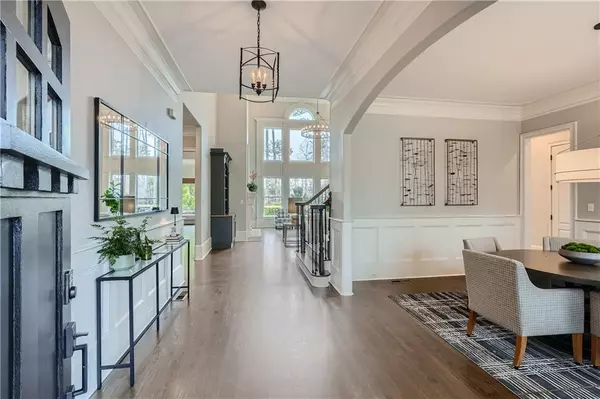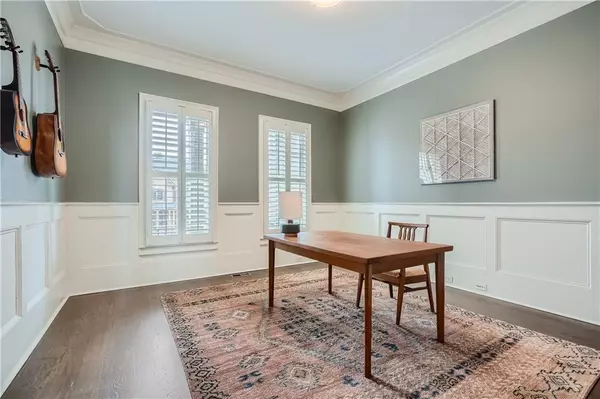$1,475,000
$1,490,000
1.0%For more information regarding the value of a property, please contact us for a free consultation.
2154 Tayside XING NW Kennesaw, GA 30152
6 Beds
6.5 Baths
6,921 SqFt
Key Details
Sold Price $1,475,000
Property Type Single Family Home
Sub Type Single Family Residence
Listing Status Sold
Purchase Type For Sale
Square Footage 6,921 sqft
Price per Sqft $213
Subdivision The Overlook At Marietta Country Club
MLS Listing ID 7345948
Sold Date 06/18/24
Style Traditional
Bedrooms 6
Full Baths 6
Half Baths 1
Construction Status Resale
HOA Fees $1,700
HOA Y/N Yes
Originating Board First Multiple Listing Service
Year Built 2007
Annual Tax Amount $11,172
Tax Year 2023
Lot Size 0.410 Acres
Acres 0.41
Property Description
**This home is listed below appraisal.** Elegant 6/6/1 in the Overlook at MCC. This is the perfect entertainers' house with large living spaces, open kitchen, and private lot. Main floor contains: Formal clerestory living room with custom limestone fireplace, 2-story windows, and coffered ceiling; study; dining room; large open breakfast room; keeping room with vaulted ceiling and exposed beams; owners' suite. Second floor contains: 4 bedrooms with en suite bathrooms plus laundry room (laundry hook ups are on all 3 levels). The backyard oasis has top quality turf, outdoor fireplace, outdoor grill and fridge, gunite heated saltwater pool with 2 waterfalls, interior fence for child safety, and brand new large deck overlooking it all. Light-filled finished basement is truly another living level with 9 ft ceilings, double arched stone wall, double-sided fireplace, family/entertainment room, additional kitchen, exercise room, bedroom, bathroom, and media room. 3 fireplaces, 3 car garage, tons of unfinished storage space. So many unique features: Arched door ways, beautiful trim work throughout, rounded corner walls, built-in cabinetry, exterior stone and flagstone abound. Short walk to Mt. Paran Christian School, Marietta Country Club and the neighborhood pool with 3-story waterslide.
Location
State GA
County Cobb
Lake Name None
Rooms
Bedroom Description Master on Main
Other Rooms Outdoor Kitchen
Basement Daylight, Exterior Entry, Finished, Finished Bath, Interior Entry, Walk-Out Access
Main Level Bedrooms 1
Dining Room Separate Dining Room
Interior
Interior Features Beamed Ceilings, Bookcases, Coffered Ceiling(s), Crown Molding, Double Vanity, Entrance Foyer, High Ceilings 9 ft Upper, High Ceilings 10 ft Lower, Tray Ceiling(s), Walk-In Closet(s), Wet Bar
Heating Forced Air, Heat Pump
Cooling Ceiling Fan(s), Central Air
Flooring Carpet, Ceramic Tile, Hardwood, Sustainable
Fireplaces Number 4
Fireplaces Type Basement, Gas Log, Great Room, Keeping Room, Outside, Stone
Window Features Double Pane Windows,Plantation Shutters
Appliance Dishwasher, Disposal, Double Oven, Gas Cooktop, Gas Water Heater, Microwave, Refrigerator, Self Cleaning Oven
Laundry In Basement, Main Level, Upper Level
Exterior
Exterior Feature Gas Grill, Lighting, Rain Gutters
Parking Features Garage
Garage Spaces 3.0
Fence Back Yard
Pool Heated, In Ground, Salt Water
Community Features Barbecue, Clubhouse, Homeowners Assoc, Near Schools, Near Shopping, Pickleball, Playground, Pool, Street Lights, Tennis Court(s)
Utilities Available Cable Available, Electricity Available, Natural Gas Available, Underground Utilities, Water Available
Waterfront Description None
View Trees/Woods
Roof Type Composition
Street Surface Paved
Accessibility None
Handicap Access None
Porch Covered, Deck, Front Porch
Private Pool false
Building
Lot Description Back Yard, Front Yard, Landscaped, Private, Sprinklers In Front
Story Three Or More
Foundation Concrete Perimeter
Sewer Public Sewer
Water Public
Architectural Style Traditional
Level or Stories Three Or More
Structure Type Frame
New Construction No
Construction Status Resale
Schools
Elementary Schools Hayes
Middle Schools Pine Mountain
High Schools Kennesaw Mountain
Others
HOA Fee Include Swim,Tennis
Senior Community no
Restrictions false
Tax ID 20024200430
Special Listing Condition None
Read Less
Want to know what your home might be worth? Contact us for a FREE valuation!

Our team is ready to help you sell your home for the highest possible price ASAP

Bought with Greystone Real Estate, LLC






