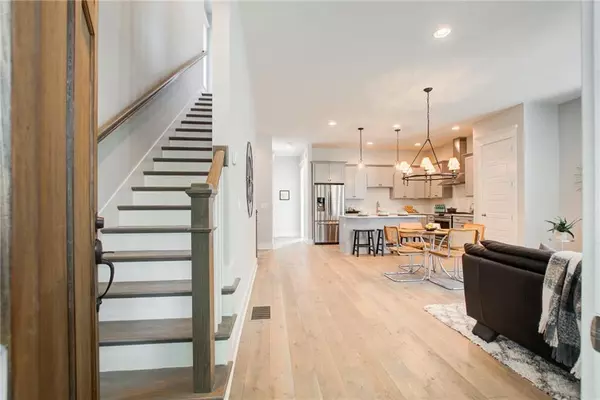$650,000
$670,000
3.0%For more information regarding the value of a property, please contact us for a free consultation.
2822 Haven LN Decatur, GA 30030
4 Beds
4 Baths
2,800 SqFt
Key Details
Sold Price $650,000
Property Type Single Family Home
Sub Type Single Family Residence
Listing Status Sold
Purchase Type For Sale
Square Footage 2,800 sqft
Price per Sqft $232
Subdivision The Grove At Avondale
MLS Listing ID 7371683
Sold Date 06/07/24
Style Cluster Home,Craftsman
Bedrooms 4
Full Baths 4
Construction Status Resale
HOA Fees $220
HOA Y/N Yes
Originating Board First Multiple Listing Service
Year Built 2017
Annual Tax Amount $11,486
Tax Year 2022
Lot Size 958 Sqft
Acres 0.022
Property Description
Low maintenance gated Intown living with a private elevator at it’s finest! This 2017 custom built 3 level single family home nestled on the border of Decatur and Avondale Estates offers walkability to shops, restaurants, parks and schools without any city taxes! Open the front door and you are greeted with gorgeous wide plank hardwoods that flow throughout the entire living space. Drenched in sunlight, the open plan great room overlooks a beautiful kitchen with grey shaker cabinets, Carrera marble counters, high end stainless steel appliances and a center island. The bright and airy main level bedroom offers generous closet space and easy access to the main level full bathroom. Walk upstairs or take the elevator to the top floor to enter the spacious owner’s suite complete with hardwood floors, coved trey ceiling, a large walk in closet and a spa like ensuite bath with a dual vanity and walk in shower. The secondary bedroom connects to the loft (which can easily be enclosed for a true 5th bedroom) via a Jack n Jill bathroom. The terrace level suite is enormous and extra private, making it the ideal setup for guest quarters! The oversized 2 car garage has epoxy coated floors and extra storage! This expertly crafted Thrive community features a resort style pool, cabana area with grills and seating plus a fire pit and private green space. Enjoy easy access to Downtown Avondale Estates, Downtown Decatur, all major highways, Marta and everything the city of Atlanta has to offer!
Location
State GA
County Dekalb
Lake Name None
Rooms
Bedroom Description Oversized Master,Roommate Floor Plan,Split Bedroom Plan
Other Rooms None
Basement Daylight, Exterior Entry, Finished, Finished Bath, Interior Entry
Main Level Bedrooms 1
Dining Room Great Room, Open Concept
Interior
Interior Features Crown Molding, Disappearing Attic Stairs, Double Vanity, Elevator, High Ceilings 10 ft Lower, High Ceilings 10 ft Main, High Ceilings 10 ft Upper, High Speed Internet, Low Flow Plumbing Fixtures, Walk-In Closet(s)
Heating Forced Air, Natural Gas
Cooling Ceiling Fan(s), Central Air, Multi Units, Zoned
Flooring Carpet, Ceramic Tile, Hardwood
Fireplaces Type None
Window Features Double Pane Windows,Insulated Windows,Window Treatments
Appliance Dishwasher, Disposal, Dryer, ENERGY STAR Qualified Appliances, Gas Range, Gas Water Heater, Microwave, Range Hood, Refrigerator, Self Cleaning Oven, Washer
Laundry In Hall, Laundry Closet, Upper Level
Exterior
Exterior Feature Private Front Entry, Private Rear Entry, Rain Gutters
Parking Features Attached, Drive Under Main Level, Driveway, Garage, Garage Faces Rear
Garage Spaces 2.0
Fence None
Pool None
Community Features Gated, Homeowners Assoc, Near Public Transport, Near Schools, Near Shopping, Near Trails/Greenway, Park, Pool, Street Lights
Utilities Available Cable Available, Electricity Available, Natural Gas Available, Phone Available, Sewer Available, Underground Utilities, Water Available
Waterfront Description None
View Other
Roof Type Composition
Street Surface Asphalt
Accessibility Accessible Elevator Installed
Handicap Access Accessible Elevator Installed
Porch Front Porch
Private Pool false
Building
Lot Description Zero Lot Line
Story Three Or More
Foundation Block
Sewer Public Sewer
Water Public
Architectural Style Cluster Home, Craftsman
Level or Stories Three Or More
Structure Type Cement Siding,HardiPlank Type
New Construction No
Construction Status Resale
Schools
Elementary Schools Avondale
Middle Schools Druid Hills
High Schools Druid Hills
Others
HOA Fee Include Insurance,Maintenance Grounds,Security,Swim,Tennis
Senior Community no
Restrictions true
Tax ID 15 248 16 058
Acceptable Financing Cash, Conventional, FHA, VA Loan
Listing Terms Cash, Conventional, FHA, VA Loan
Special Listing Condition None
Read Less
Want to know what your home might be worth? Contact us for a FREE valuation!

Our team is ready to help you sell your home for the highest possible price ASAP

Bought with Redfin Corporation







