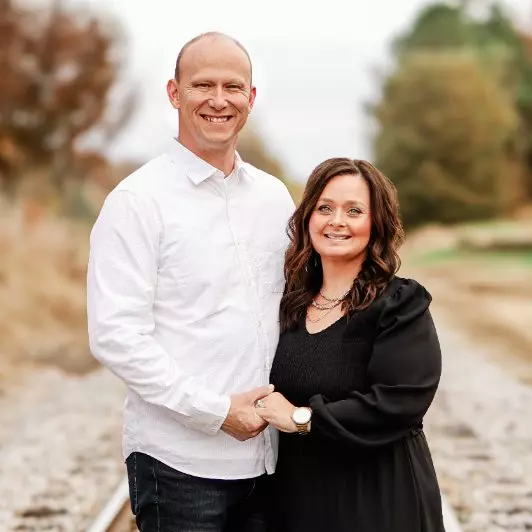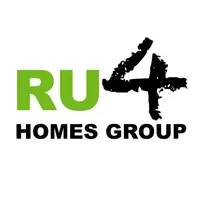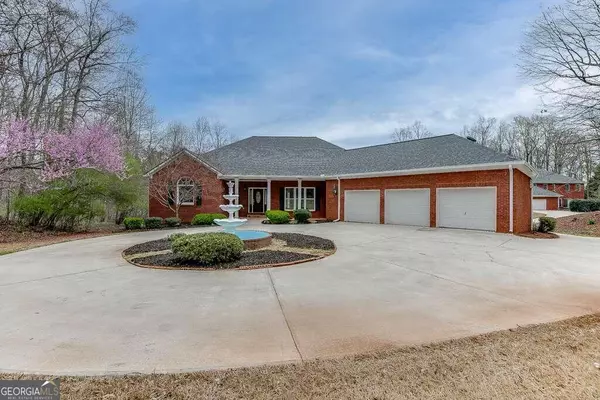$675,000
$699,900
3.6%For more information regarding the value of a property, please contact us for a free consultation.
4724 Oak Glen CT Gainesville, GA 30507
3 Beds
3 Baths
2,604 SqFt
Key Details
Sold Price $675,000
Property Type Single Family Home
Sub Type Single Family Residence
Listing Status Sold
Purchase Type For Sale
Square Footage 2,604 sqft
Price per Sqft $259
Subdivision Grey Oak Plantation
MLS Listing ID 10273454
Sold Date 05/22/24
Style Brick 4 Side,Country/Rustic,Ranch,Traditional
Bedrooms 3
Full Baths 3
HOA Y/N No
Year Built 1997
Annual Tax Amount $2,082
Tax Year 2023
Lot Size 3.490 Acres
Acres 3.49
Lot Dimensions 3.49
Property Sub-Type Single Family Residence
Source Georgia MLS 2
Property Description
BEAUTIFUL FOUR SIDE BRICK 3BR 3BTH BUILDERS RANCH HOME, WITH A NEW ROOF, NEW PAINT THROUGHOUT, ON QUIET 3.49 ACRE LOT IN HIGHLY DESIRABLE SOUTH HALL GREY OAK PLANTATION SUB-DIVISION. LOT FEATURES SEPARATE 31.3FT X 36.3 BRICK FRONT WORKSHOP WITH WATER AND ELECTRIC. LOT HAS APPROXIMATELY 161 FT OF FRONTAGE ON CANEY FORK A 24/7/365 CREEK. SPACIOUS MAIN LEVEL FEATURES LARGE MASTER BEDROOM WITH TRAY CEILINGS, PLENTY OF CLOSET SPACE, A BATH WITH HIS AND HER VANITIES, SEPARATE SHOW AND JETTED TUB. ALSO ON THE MAIN LEVEL ARE A LARGE GREAT/FAMILY ROOM WITH FIREPLACE (GAS LOGS INCLUDED), SEPARATE DINING, BREAKFAST ROOM, KEEPING ROOM, AND A LARGE COVERED CARPETED DECK. TERRACE AREA INCLUDES YET ANOTHER FULL BATH, BEDROOM, LARGE REC ROOM AND A CRAFT ROOM. THE OFFICE AREA OFFERS THE OPPORTUNITY FOR YET ANOTHER BEDROOM WITH MINIMAL EXPENDATURE. THIS HOME OFFER SO MUCH MORE, IS MOVE IN READY AND A MUST SEE.
Location
State GA
County Hall
Rooms
Bedroom Description Master On Main Level
Other Rooms Boat House, Outbuilding, Workshop, Garage(s)
Basement Finished Bath, Bath/Stubbed, Daylight, Exterior Entry, Finished
Dining Room Seats 12+
Interior
Interior Features Central Vacuum, Tray Ceiling(s), Vaulted Ceiling(s), Double Vanity, Tile Bath, Walk-In Closet(s), Master On Main Level, Split Bedroom Plan
Heating Natural Gas, Forced Air, Zoned
Cooling Electric, Ceiling Fan(s), Central Air, Zoned
Flooring Hardwood, Tile, Carpet
Fireplaces Number 1
Fireplaces Type Family Room, Factory Built, Gas Log
Fireplace Yes
Appliance Gas Water Heater, Cooktop, Dishwasher, Disposal, Ice Maker, Microwave, Refrigerator
Laundry Other
Exterior
Exterior Feature Garden, Water Feature
Parking Features Garage Door Opener, Garage, Storage
Community Features Street Lights
Utilities Available Underground Utilities, Cable Available, Electricity Available, High Speed Internet, Natural Gas Available, Phone Available, Water Available
Waterfront Description Stream,No Dock Or Boathouse,Creek
View Y/N Yes
View Valley, River
Roof Type Composition
Garage Yes
Private Pool No
Building
Lot Description Cul-De-Sac, Private
Faces GPS OR GAINESVILLE SOUTH ON I-985 TO EXIT 17. L ONTO ATLANTA HWY TO L ONTO POPLAR SPRINGS ST HWY 332. HWY 332 TO R ON SHERMAN ALLEN RD. SHERMAN ALLEN RD TO 2ND R ON GREY OAK DR. L AT STOP SIGN ONTO SIMPSON DOWNS TO 2ND R ON OAK GLEN CT. PROPERTY ON R.
Sewer Septic Tank
Water Public
Architectural Style Brick 4 Side, Country/Rustic, Ranch, Traditional
Structure Type Brick
New Construction No
Schools
Elementary Schools Chestnut Mountain
Middle Schools South Hall
High Schools Johnson
Others
HOA Fee Include None
Tax ID 15029D000085
Acceptable Financing Cash, Conventional, FHA, VA Loan
Listing Terms Cash, Conventional, FHA, VA Loan
Special Listing Condition Resale
Read Less
Want to know what your home might be worth? Contact us for a FREE valuation!

Our team is ready to help you sell your home for the highest possible price ASAP

© 2025 Georgia Multiple Listing Service. All Rights Reserved.






