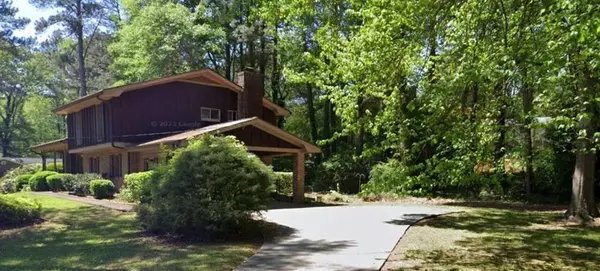$238,000
$262,000
9.2%For more information regarding the value of a property, please contact us for a free consultation.
4410 Sterling Forest DR Decatur, GA 30034
3 Beds
2.5 Baths
2,158 SqFt
Key Details
Sold Price $238,000
Property Type Single Family Home
Sub Type Single Family Residence
Listing Status Sold
Purchase Type For Sale
Square Footage 2,158 sqft
Price per Sqft $110
Subdivision Aidgen Fark
MLS Listing ID 7255000
Sold Date 09/20/23
Style Other, Traditional
Bedrooms 3
Full Baths 2
Half Baths 1
Construction Status Fixer
HOA Y/N No
Originating Board First Multiple Listing Service
Year Built 1972
Annual Tax Amount $3,064
Tax Year 2022
Lot Size 0.600 Acres
Acres 0.6
Property Description
Back on the market at No fault of the Seller!! Welcome to this charming house located in a serene cul-de-sac, perfect for those seeking tranquility and privacy. While this house needs some TLC, it presents an excellent opportunity for the right buyer to unleash its hidden potential and transform it into their dream home. Like a diamond in the rough, this property boasts the promise of becoming a true gem with some creative vision and renovation efforts. Situated on a spacious corner lot spanning .6 acres, this property offers ample space for outdoor activities and potential for beautiful landscaping. Its strategic location is a mere 3 minutes away from Highway I-20, making commuting and traveling a breeze. Don't miss out on the chance to own this delightful residence and make it your own. Whether you're a seasoned renovator or an aspiring homeowner looking to add your personal touch, this property offers endless possibilities.
Location
State GA
County Dekalb
Lake Name None
Rooms
Bedroom Description None
Other Rooms None
Basement Daylight, Exterior Entry, Finished, Finished Bath
Dining Room None
Interior
Interior Features Entrance Foyer, High Speed Internet
Heating Central
Cooling Central Air
Flooring Ceramic Tile, Other
Fireplaces Number 1
Fireplaces Type Basement, Brick, Living Room, Masonry
Window Features Wood Frames
Appliance Electric Oven, Electric Range, Refrigerator
Laundry In Basement, Laundry Room
Exterior
Exterior Feature Lighting
Garage Carport
Fence None
Pool None
Community Features None
Utilities Available Cable Available, Electricity Available, Water Available
Waterfront Description None
View Other, Trees/Woods
Roof Type Composition
Street Surface Concrete
Accessibility None
Handicap Access None
Porch Front Porch, Rear Porch
Private Pool false
Building
Lot Description Corner Lot
Story Multi/Split
Foundation Concrete Perimeter
Sewer Public Sewer
Water Public
Architectural Style Other, Traditional
Level or Stories Multi/Split
Structure Type Brick 4 Sides, Other, Wood Siding
New Construction No
Construction Status Fixer
Schools
Elementary Schools Browns Mill
Middle Schools Salem
High Schools Martin Luther King Jr
Others
Senior Community no
Restrictions false
Tax ID 15 098 11 002
Ownership Fee Simple
Financing no
Special Listing Condition None
Read Less
Want to know what your home might be worth? Contact us for a FREE valuation!

Our team is ready to help you sell your home for the highest possible price ASAP

Bought with Ga Classic Realty







