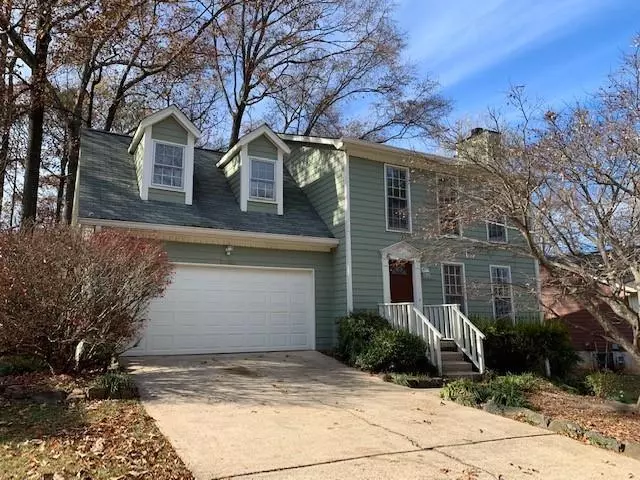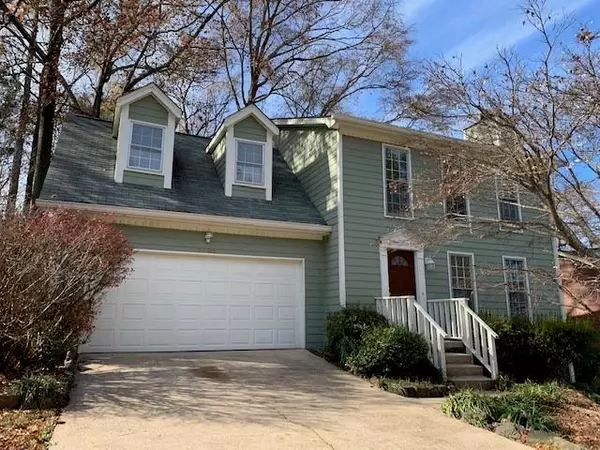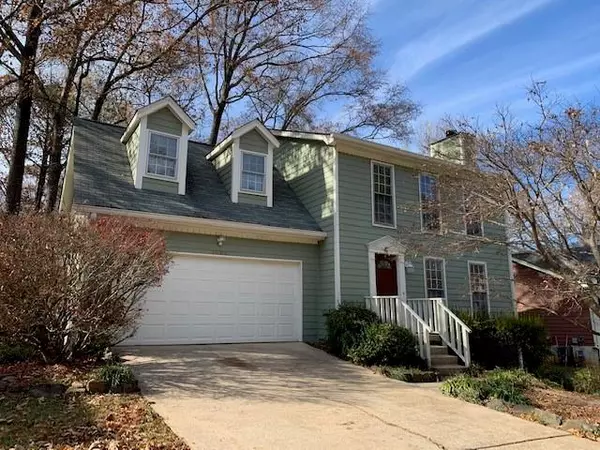$274,900
$274,900
For more information regarding the value of a property, please contact us for a free consultation.
1292 Dowry DR Lawrenceville, GA 30044
3 Beds
2.5 Baths
9,583 Sqft Lot
Key Details
Sold Price $274,900
Property Type Single Family Home
Sub Type Single Family Residence
Listing Status Sold
Purchase Type For Sale
Subdivision Heritage Square
MLS Listing ID 7154941
Sold Date 12/27/22
Style Cape Cod
Bedrooms 3
Full Baths 2
Half Baths 1
Construction Status Resale
HOA Y/N No
Year Built 1985
Annual Tax Amount $719
Tax Year 2021
Lot Size 9,583 Sqft
Acres 0.22
Property Description
Only one owner and now their chapter ends and yours begins. This home is neat and orderly and ready for new occupants. Entry foyer features parquet flooring and opens to a generous living room anchored by a stone-accented, wood-burning fireplace with custom mantel. This room flows into your separate dining area and then around to your kitchen. The kitchen is large enough to host a breakfast room table and access to the newly replaced deck is just steps away at the back door. The fenced back yard and over-sized patio area will be ideal for entertaining friends and family. By the way, the out building does have power for you weekend warrior enthusiasts. Back inside the half bath in the hallway and two car garage (newly installed insulated door, no garage openers) with storage complete the main level. Upstairs the large laundry area and flex space for an office, playroom or extra bedroom space are idea for additional sleeping quarters or perhaps needed storage. There are three bedrooms, hall bath with single sink, tub/shower combination and owners suite at the back of the home with en suite bath. Destress in the deep soaking tub or utilize the shower for days when you need to be out the door and on the road. Mature maple at your front door will burst forth with color in the spring and will welcome guests as you create memories in your home. Pleasant culdesac location for minimal traffic. Private backyard feels like you are miles from the mayhem of daily life, but just a few streets away are access to all the necessities for daily life and enjoyment.
Location
State GA
County Gwinnett
Lake Name None
Rooms
Bedroom Description Other
Other Rooms None
Basement Crawl Space
Dining Room Separate Dining Room
Interior
Interior Features Disappearing Attic Stairs, Entrance Foyer, High Speed Internet
Heating Central, Natural Gas
Cooling Ceiling Fan(s), Central Air
Flooring Carpet, Other, Vinyl
Fireplaces Number 1
Fireplaces Type Factory Built, Living Room, Masonry
Window Features Double Pane Windows, Insulated Windows
Appliance Dishwasher, Disposal, Gas Water Heater, Microwave
Laundry Laundry Room, Upper Level
Exterior
Exterior Feature Other
Parking Features Attached, Garage, Parking Pad, Storage
Garage Spaces 6.0
Fence Back Yard
Pool None
Community Features None
Utilities Available Cable Available, Electricity Available, Natural Gas Available, Phone Available, Underground Utilities, Water Available
Waterfront Description None
View Other
Roof Type Composition
Street Surface Paved
Accessibility None
Handicap Access None
Porch Deck, Patio
Total Parking Spaces 6
Building
Lot Description Cul-De-Sac, Level
Story Two
Foundation Concrete Perimeter
Sewer Public Sewer
Water Public
Architectural Style Cape Cod
Level or Stories Two
Structure Type Cement Siding, Concrete, Other
New Construction No
Construction Status Resale
Schools
Elementary Schools Kanoheda
Middle Schools Sweetwater
High Schools Berkmar
Others
Senior Community no
Restrictions true
Tax ID R7039 181
Ownership Fee Simple
Financing no
Special Listing Condition None
Read Less
Want to know what your home might be worth? Contact us for a FREE valuation!

Our team is ready to help you sell your home for the highest possible price ASAP

Bought with Berkshire Hathaway HomeServices Georgia Properties





