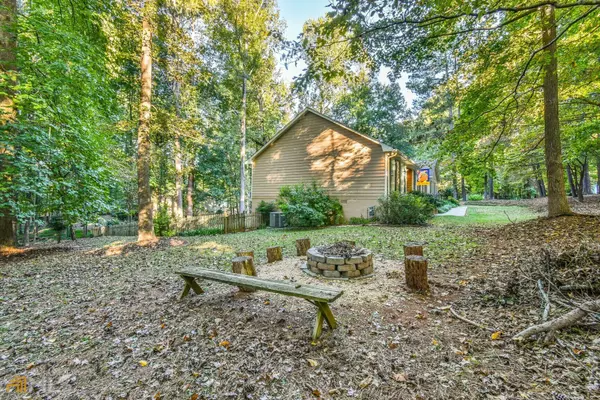$370,000
$379,700
2.6%For more information regarding the value of a property, please contact us for a free consultation.
4610 Grey Oak CT Gainesville, GA 30507
3 Beds
2 Baths
2,218 SqFt
Key Details
Sold Price $370,000
Property Type Single Family Home
Sub Type Single Family Residence
Listing Status Sold
Purchase Type For Sale
Square Footage 2,218 sqft
Price per Sqft $166
Subdivision Grey Oak Plantation
MLS Listing ID 10096776
Sold Date 11/28/22
Style Brick Front,Craftsman,Ranch
Bedrooms 3
Full Baths 2
HOA Fees $100
HOA Y/N Yes
Originating Board Georgia MLS 2
Year Built 1987
Annual Tax Amount $1,134
Tax Year 2021
Lot Size 0.600 Acres
Acres 0.6
Lot Dimensions 26136
Property Sub-Type Single Family Residence
Property Description
Love this home or we will buy it back or sell it for FREE!* Charming and Well-Maintained Home in Established Neighborhood! Be welcomed home to mature trees and a quaint front entrance. Large, Open Floor Plan makes Entertaining Easy! Plenty of room for everyone in the living, dining, and eat-in kitchen. Your family will enjoy cozying up in front of the original brick fireplace in colder months. An amazing Master Suite will have you totally relaxed after a long day - featuring double vanity, garden tub, and a separate shower in the master bath. The HUGE back porch overlooking the fenced back yard is ready for outdoor adventures and entertaining!! Your family will LOVE this home! Call RU4 Homes Team for a showing today or See it FIRST this Sunday, October 2nd, from 2-3pm! Move Up to Any One of our Listings, We will Buy Your Home for CASH!* 1% TO SELLING BROKER IF RU4 SHOWS YOUR CLIENT FIRST.
Location
State GA
County Hall
Rooms
Basement Concrete, Crawl Space
Dining Room Separate Room
Interior
Interior Features Double Vanity, Soaking Tub, Separate Shower, Walk-In Closet(s), Split Bedroom Plan
Heating Electric, Heat Pump
Cooling Electric, Ceiling Fan(s), Central Air
Flooring Hardwood, Carpet
Fireplaces Number 1
Fireplaces Type Family Room, Living Room
Fireplace Yes
Appliance Dishwasher, Ice Maker, Microwave, Oven/Range (Combo)
Laundry In Kitchen, Other
Exterior
Parking Features Garage, Side/Rear Entrance
Fence Back Yard, Wood
Community Features Walk To Schools, Near Shopping
Utilities Available Electricity Available, High Speed Internet, Water Available
View Y/N Yes
View Mountain(s)
Roof Type Other
Garage Yes
Private Pool No
Building
Lot Description Level, Private
Faces Please use GPS
Sewer Septic Tank
Water Public
Structure Type Other,Brick
New Construction No
Schools
Elementary Schools Chestnut Mountain
Middle Schools South Hall
High Schools Johnson
Others
HOA Fee Include Other
Tax ID 15029D000037
Security Features Smoke Detector(s)
Acceptable Financing Cash, Conventional, FHA
Listing Terms Cash, Conventional, FHA
Special Listing Condition Resale
Read Less
Want to know what your home might be worth? Contact us for a FREE valuation!

Our team is ready to help you sell your home for the highest possible price ASAP

© 2025 Georgia Multiple Listing Service. All Rights Reserved.






