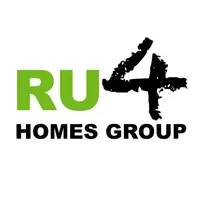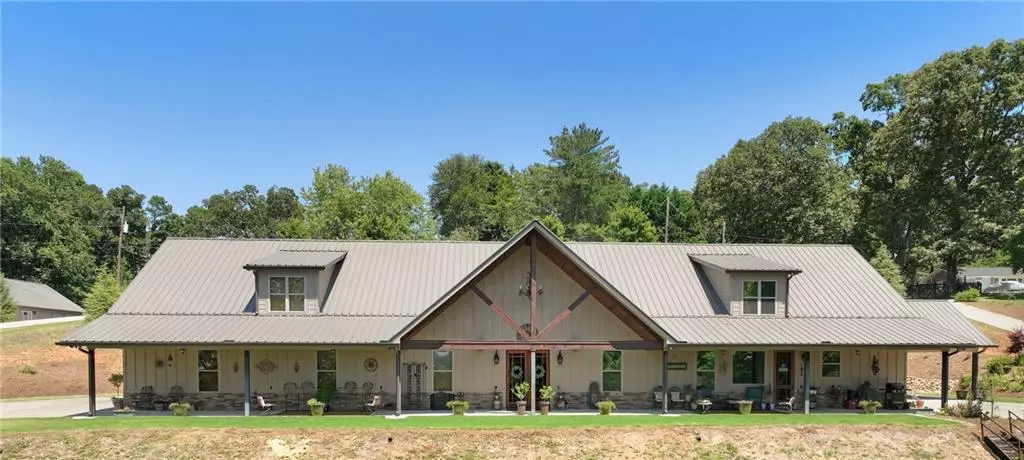$749,000
$749,000
For more information regarding the value of a property, please contact us for a free consultation.
3305 Hilltop CIR Gainesville, GA 30506
3 Beds
3 Baths
2.74 Acres Lot
Key Details
Sold Price $749,000
Property Type Single Family Home
Sub Type Single Family Residence
Listing Status Sold
Purchase Type For Sale
Subdivision Hilltop Circle
MLS Listing ID 7064679
Sold Date 09/09/22
Style Craftsman, Traditional
Bedrooms 3
Full Baths 3
Construction Status Resale
HOA Y/N No
Year Built 2017
Annual Tax Amount $4,179
Tax Year 2021
Lot Size 2.740 Acres
Acres 2.74
Property Sub-Type Single Family Residence
Property Description
Two Homes in One – PLUS an amazing GARAGE LOVERS DREAM all under one roof! This 50' x 132' Custom built home with large integrated vaulted shop w/loft storage + separate carport + large loft apartment + super large front patio , all perched on 1.25 acres of nicely landscaped property overlooking lake Lanier. Located in the desirable North Hall middle and high school district. One mile to Gainesville city limits. Living space has 10' tongue & groove ceilings, 8' solid knotty Alder doors, gorgeous entry foyer, x-tra large zero entry tiled master shower + jetted tub, large master closet with custom shelving & W/D, gas log fireplace. Custom Kitchen has Jenn Air appliances. Gas cooktop in island w/commercial hood, double wall oven, 2 farmhouse sinks, 2 pantries. Loft apartment is approximately 1000 sq. ft. complete with kitchen, laundry room, and great view of lake in dining nook! 40 x 63 (3) bay vaulted (23' to peak) garage space contains an additional 640 sq. ft. of loft storage. A 4 post and a 2 post lift in the garage that can stay or go. 10' x 108' covered patio on the front of the home. A MUST SEE in person to capture the attention to detail in every room of this home.
Location
State GA
County Hall
Area Hilltop Circle
Lake Name None
Rooms
Bedroom Description Master on Main
Other Rooms Workshop
Basement None
Main Level Bedrooms 2
Dining Room Dining L
Kitchen Cabinets White, Pantry, Pantry Walk-In, Stone Counters, View to Family Room
Interior
Interior Features Beamed Ceilings, Double Vanity, Entrance Foyer, High Ceilings 10 ft Main, High Speed Internet, His and Hers Closets, Walk-In Closet(s)
Heating Central, Electric
Cooling Central Air
Flooring Vinyl
Fireplaces Number 1
Fireplaces Type Family Room, Gas Log
Equipment None
Window Features Double Pane Windows
Appliance Dishwasher, Double Oven, Gas Cooktop, Gas Water Heater, Microwave, Range Hood
Laundry Laundry Room, Main Level, Upper Level
Exterior
Exterior Feature None
Parking Features Carport
Fence None
Pool None
Community Features Near Schools, Near Shopping, Near Trails/Greenway, Park
Utilities Available Cable Available, Electricity Available, Natural Gas Available, Phone Available, Underground Utilities, Water Available
Waterfront Description None
View Y/N Yes
View Lake
Roof Type Metal
Street Surface Asphalt
Accessibility None
Handicap Access None
Porch Covered, Front Porch
Total Parking Spaces 2
Building
Lot Description Landscaped, Sloped
Story Two
Foundation Slab
Sewer Septic Tank
Water Public
Architectural Style Craftsman, Traditional
Level or Stories Two
Structure Type Cement Siding
Construction Status Resale
Schools
Elementary Schools Riverbend
Middle Schools North Hall
High Schools North Hall
Others
Senior Community no
Restrictions false
Tax ID 10146 000132
Special Listing Condition None
Read Less
Want to know what your home might be worth? Contact us for a FREE valuation!

Our team is ready to help you sell your home for the highest possible price ASAP

Bought with Keller Williams Realty Atlanta Partners






