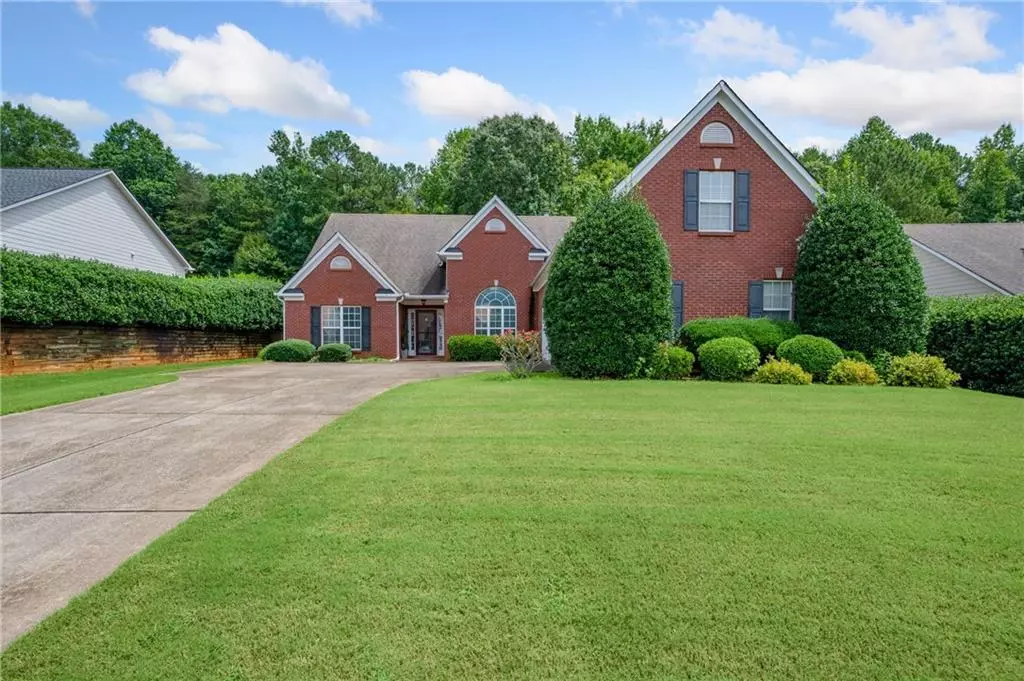$445,000
$449,900
1.1%For more information regarding the value of a property, please contact us for a free consultation.
4241 Arbor Chase RD Gainesville, GA 30507
4 Beds
2 Baths
3,296 SqFt
Key Details
Sold Price $445,000
Property Type Single Family Home
Sub Type Single Family Residence
Listing Status Sold
Purchase Type For Sale
Square Footage 3,296 sqft
Price per Sqft $135
Subdivision Arbor Chase
MLS Listing ID 7095293
Sold Date 09/07/22
Style Ranch
Bedrooms 4
Full Baths 2
Construction Status Resale
HOA Y/N No
Year Built 2003
Annual Tax Amount $1,142
Tax Year 2021
Lot Size 0.600 Acres
Acres 0.6
Property Sub-Type Single Family Residence
Property Description
Incredible Opportunity in the Sought-After Arbor Chase Subdivision! This Wonderful Ranch Floorplan Has a Three Car Garage, Sunroom Addition and Boasts Vaulted Ceilings and Finished Bonus Room! Bright Open Floorplan w/Remodeled Chef's Kitchen w/Island, Granite Countertops, Custom Cabinets, Tiled Backsplash, Breakfast Area, Pantry and View to Family Room. Gorgeous Hardwoods on Main. Vaulted Family Room w/Ceiling Fan. Cozy Sunroom Addition Overlooks Private Fenced Backyard. Master Suite w/Trey Ceiling and Fan. Master Spa with Separate Shower, Garden Tub, Dual Vanity, Tiled Floor and Walk-in Closet. Two Guest Suites on Main w/Full Bath. Spacious Bonus Room Up Makes a Great Media/Rec Room or 4th Bedroom!
Location
State GA
County Hall
Lake Name None
Rooms
Bedroom Description Master on Main, Roommate Floor Plan, Sitting Room
Other Rooms Outbuilding
Basement None
Main Level Bedrooms 3
Dining Room Separate Dining Room
Interior
Interior Features Other
Heating Central, Natural Gas
Cooling Ceiling Fan(s), Central Air
Flooring Carpet, Ceramic Tile, Hardwood
Fireplaces Type None
Window Features Double Pane Windows
Appliance Dishwasher, Disposal, Gas Range, Gas Water Heater, Microwave, Refrigerator
Laundry Common Area, Laundry Room, Main Level
Exterior
Exterior Feature Garden, Rain Gutters
Parking Features Garage, Garage Door Opener, Garage Faces Side, Kitchen Level
Garage Spaces 3.0
Fence Fenced, Privacy
Pool None
Community Features None
Utilities Available Cable Available, Electricity Available, Natural Gas Available, Phone Available, Underground Utilities
Waterfront Description None
View Other
Roof Type Composition
Street Surface Concrete
Accessibility None
Handicap Access None
Porch Covered, Front Porch, Glass Enclosed, Patio
Total Parking Spaces 3
Building
Lot Description Back Yard, Front Yard, Landscaped, Private
Story One and One Half
Foundation Slab
Sewer Public Sewer
Water Private
Architectural Style Ranch
Level or Stories One and One Half
Structure Type Block, Cement Siding
New Construction No
Construction Status Resale
Schools
Elementary Schools Chestnut Mountain
Middle Schools South Hall
High Schools Johnson - Hall
Others
Senior Community no
Restrictions false
Tax ID 15037N000031
Ownership Fee Simple
Acceptable Financing Cash, Conventional
Listing Terms Cash, Conventional
Financing no
Special Listing Condition None
Read Less
Want to know what your home might be worth? Contact us for a FREE valuation!

Our team is ready to help you sell your home for the highest possible price ASAP

Bought with Berkshire Hathaway HomeServices Georgia Properties






