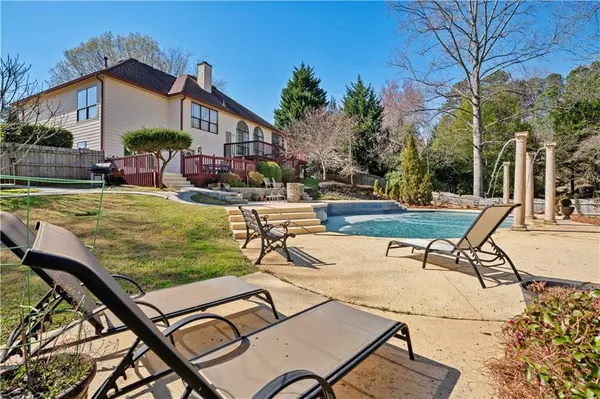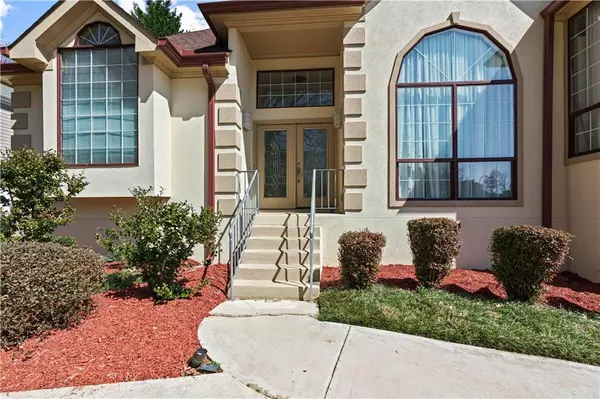$606,000
$599,000
1.2%For more information regarding the value of a property, please contact us for a free consultation.
10545 Wynbridge DR Alpharetta, GA 30022
3 Beds
3 Baths
2,230 SqFt
Key Details
Sold Price $606,000
Property Type Single Family Home
Sub Type Single Family Residence
Listing Status Sold
Purchase Type For Sale
Square Footage 2,230 sqft
Price per Sqft $271
Subdivision Wynbridge
MLS Listing ID 6997693
Sold Date 04/05/22
Style Ranch, Traditional
Bedrooms 3
Full Baths 3
Construction Status Resale
HOA Y/N No
Year Built 1989
Annual Tax Amount $3,952
Tax Year 2020
Lot Size 0.398 Acres
Acres 0.398
Property Description
Welcome home to this well maintained Ranch style home with basement and no HOA! You will love the high ceilings, tall windows and natural light the moment you walk in. Beautiful and peaceful large backyard with pool, water fountains, two-level large deck and a fire pit area. You can walk out to the deck from both the living room or from the basement. Oversized master bedroom overlooks the backyard, master bath features two walk-in closets, shower with glass door and jacuzzi tub. Split bedroom floorplan, with master separate from the other two bedrooms. Large and bright kitchen with white quartz countertops, gas cooktop/oven and an open concept floorplan to the dining room. Laundry room on main floor, in hallway next to kitchen. Two-car side garage. Finished basement has a full bathroom and potential for an extra bedroom, home office, game room or gym, and plenty of space for storage. Hardwood flooring throughout main area. Newer roof, stucco, exterior paint, fascia, garage door, gutters and freshly done landscaping! This home is a mile away from grocery stores, close to 400 and less than 3 miles to Newtown Dog Park. Excelent School District - Dolvin Elementary, Autrey Mill Middle and Johns Creek High School. East facing.
Location
State GA
County Fulton
Lake Name None
Rooms
Bedroom Description Master on Main, Oversized Master, Split Bedroom Plan
Other Rooms Garage(s)
Basement Daylight, Driveway Access, Exterior Entry, Finished Bath, Interior Entry, Partial
Main Level Bedrooms 3
Dining Room Open Concept, Seats 12+
Interior
Interior Features Entrance Foyer 2 Story, High Ceilings 10 ft Main, His and Hers Closets, Vaulted Ceiling(s), Walk-In Closet(s)
Heating Central, Heat Pump, Hot Water, Natural Gas
Cooling Ceiling Fan(s), Central Air, Heat Pump
Flooring Carpet, Ceramic Tile, Hardwood
Fireplaces Number 1
Fireplaces Type Great Room, Living Room
Window Features Insulated Windows
Appliance Dishwasher, Disposal, Dryer, Electric Water Heater, ENERGY STAR Qualified Appliances, Gas Cooktop, Gas Oven, Gas Water Heater, Microwave, Refrigerator, Washer
Laundry In Hall, Laundry Room, Main Level
Exterior
Exterior Feature Private Front Entry, Private Rear Entry, Private Yard, Rain Gutters, Storage
Parking Features Attached, Driveway, Garage
Garage Spaces 2.0
Fence Back Yard, Fenced
Pool In Ground
Community Features Near Schools, Near Shopping, Near Trails/Greenway, Sidewalks, Street Lights
Utilities Available Cable Available, Electricity Available, Natural Gas Available, Phone Available, Sewer Available, Underground Utilities, Water Available
Waterfront Description None
View Other
Roof Type Shingle
Street Surface Asphalt
Accessibility None
Handicap Access None
Porch Deck, Front Porch, Rear Porch
Total Parking Spaces 2
Private Pool true
Building
Lot Description Back Yard, Front Yard, Landscaped, Level, Wooded
Story One
Foundation None
Sewer Public Sewer
Water Public
Architectural Style Ranch, Traditional
Level or Stories One
Structure Type Cement Siding, Stucco
New Construction No
Construction Status Resale
Schools
Elementary Schools Dolvin
Middle Schools Autrey Mill
High Schools Johns Creek
Others
Senior Community no
Restrictions false
Tax ID 11 038301340151
Special Listing Condition None
Read Less
Want to know what your home might be worth? Contact us for a FREE valuation!

Our team is ready to help you sell your home for the highest possible price ASAP

Bought with Chapman Hall Realtors







