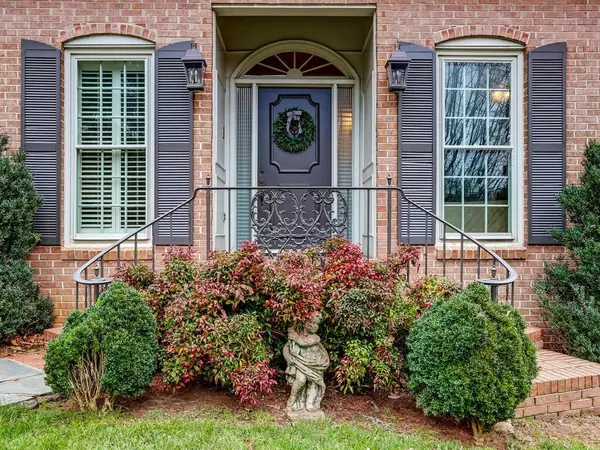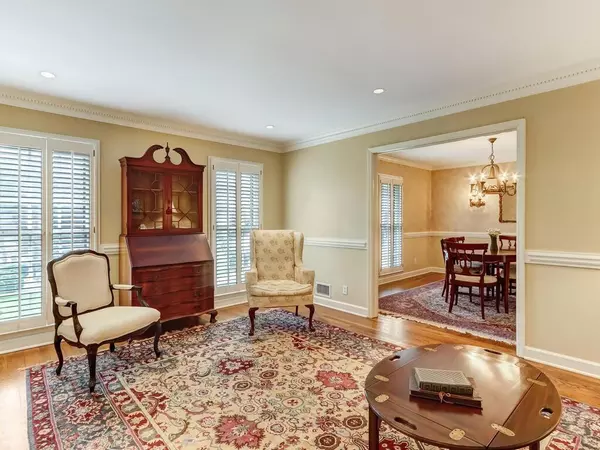$885,000
$849,900
4.1%For more information regarding the value of a property, please contact us for a free consultation.
5605 Whitner DR Sandy Springs, GA 30327
5 Beds
4.5 Baths
2,831 SqFt
Key Details
Sold Price $885,000
Property Type Single Family Home
Sub Type Single Family Residence
Listing Status Sold
Purchase Type For Sale
Square Footage 2,831 sqft
Price per Sqft $312
Subdivision Whitner Estates
MLS Listing ID 6995574
Sold Date 03/04/22
Style Ranch
Bedrooms 5
Full Baths 4
Half Baths 1
Construction Status Resale
HOA Y/N No
Year Built 1968
Annual Tax Amount $3,880
Tax Year 2020
Lot Size 0.753 Acres
Acres 0.753
Property Description
Thoughtfully maintained home complete with a pool on a quiet tree-lined street in highly sought-after Whitner Estates. The entrance foyer welcomes you into the formal living and dining rooms—cozy up in the family room boasting cathedral ceilings, built-ins, and a gas fireplace with marble surround. Sunroom overlooks the serene pool and backyard. The owner's retreat features an ensuite with a walk-in closet. Two additional bedrooms have a jack and jill bathroom + a bedroom on the opposite end of the house with a full bathroom perfect for your guests. Terrace level offers plenty of additional living space, a full bathroom, and a wet bar great for when you're enjoying long summer days at the pool with friends and family. Enjoy this ITP Sandy Springs location with easy access to Heards Ferry Elementary, Holy Innocents, 285, and so much more!
Location
State GA
County Fulton
Lake Name None
Rooms
Bedroom Description Master on Main, Other
Other Rooms None
Basement Daylight, Exterior Entry, Finished, Finished Bath, Interior Entry, Partial
Main Level Bedrooms 4
Dining Room Seats 12+, Separate Dining Room
Interior
Interior Features Bookcases, Cathedral Ceiling(s), Central Vacuum, Disappearing Attic Stairs, Entrance Foyer, High Ceilings 9 ft Main, Walk-In Closet(s), Other
Heating Central, Natural Gas
Cooling Attic Fan, Ceiling Fan(s), Central Air
Flooring Carpet, Ceramic Tile, Hardwood
Fireplaces Number 1
Fireplaces Type Gas Log, Gas Starter
Window Features Plantation Shutters, Storm Window(s)
Appliance Dishwasher, Disposal, Double Oven, Dryer, Gas Range, Gas Water Heater, Range Hood, Refrigerator, Washer
Laundry Laundry Room, Main Level, Mud Room
Exterior
Exterior Feature Private Rear Entry, Private Yard, Other
Parking Features Garage, Garage Faces Rear
Garage Spaces 2.0
Fence Back Yard
Pool In Ground
Community Features Near Schools, Near Shopping, Street Lights
Utilities Available Cable Available, Electricity Available, Natural Gas Available, Phone Available, Sewer Available, Water Available
Waterfront Description None
View Other
Roof Type Composition
Street Surface Paved
Accessibility None
Handicap Access None
Porch Patio
Total Parking Spaces 2
Private Pool true
Building
Lot Description Back Yard, Landscaped, Other
Story One
Foundation Pillar/Post/Pier
Sewer Public Sewer
Water Public
Architectural Style Ranch
Level or Stories One
Structure Type Brick 4 Sides
New Construction No
Construction Status Resale
Schools
Elementary Schools Heards Ferry
Middle Schools Ridgeview Charter
High Schools Riverwood International Charter
Others
Senior Community no
Restrictions false
Tax ID 17 013400010051
Ownership Fee Simple
Acceptable Financing Cash, Conventional
Listing Terms Cash, Conventional
Financing no
Special Listing Condition None
Read Less
Want to know what your home might be worth? Contact us for a FREE valuation!

Our team is ready to help you sell your home for the highest possible price ASAP

Bought with Ansley Real Estate






