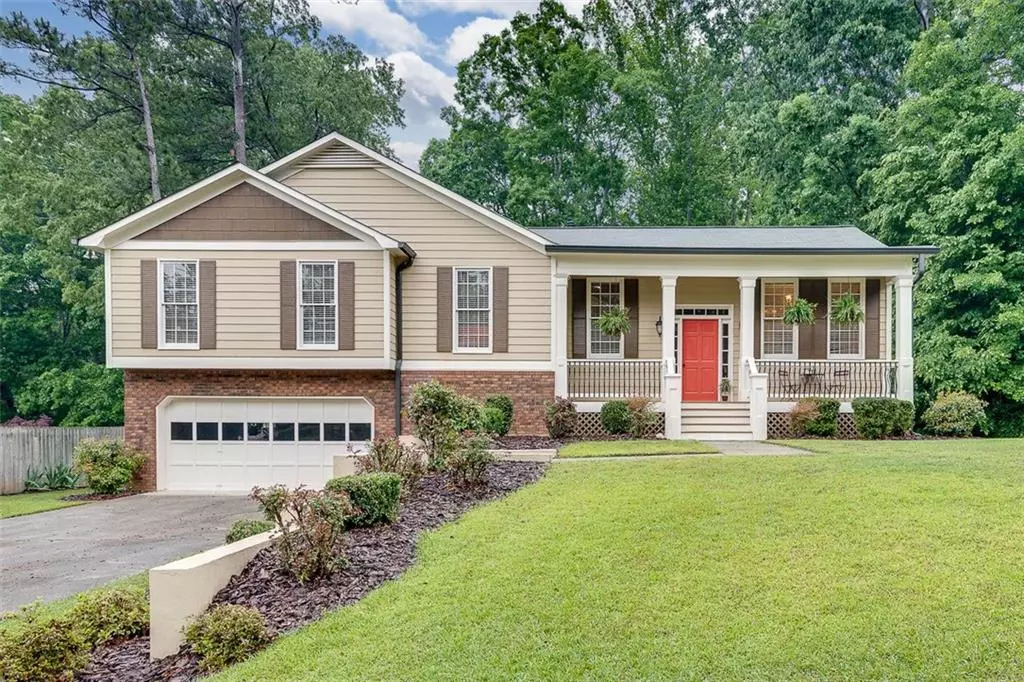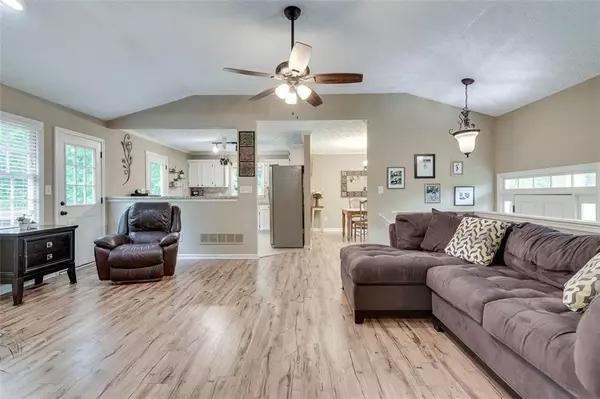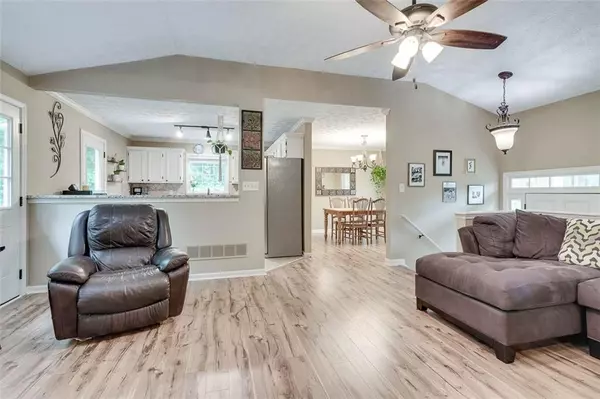$325,000
$290,000
12.1%For more information regarding the value of a property, please contact us for a free consultation.
6267 Wiscasset Pkwy NW Dallas, GA 30157
5 Beds
2 Baths
2,465 SqFt
Key Details
Sold Price $325,000
Property Type Single Family Home
Sub Type Single Family Residence
Listing Status Sold
Purchase Type For Sale
Square Footage 2,465 sqft
Price per Sqft $131
Subdivision Cobb Creek
MLS Listing ID 6884407
Sold Date 06/30/21
Style Traditional
Bedrooms 5
Full Baths 2
Construction Status Resale
HOA Y/N No
Originating Board FMLS API
Year Built 1989
Annual Tax Amount $2,227
Tax Year 2020
Lot Size 0.654 Acres
Acres 0.654
Property Description
This lovingly updated split-level home in Harrison High School school district sits atop a beautifully landscaped property with an inviting front porch and a huge, fully fenced backyard. Step inside to a spacious main level with vaulted high ceilings and a cozy fireplace. A separate dining area connects to a bright kitchen with all stainless steel appliances, tiled floors, granite countertops, and an elegant stone backsplash. The primary bedroom features vaulted ceilings, large walk-in closet, and an ensuite bathroom with a separate soaking tub, double vanity with granite countertops, and a gorgeous view of the backyard trees. There are 2 additional bedrooms on the main level and a hall bathroom, which includes the laundry room. Step down to the lower level and land in a bonus room, which connects to the 2 car garage with a separate storage area. The lower level has plenty of windows and could have endless uses (office, movies, games, hobbies, guest suite, play area). Both levels can access the ultimate backyard! With a deck perfect for lounging or entertaining, and a lower covered area for those sunny summer days, hang out outside any day of the year. Fire up the grill and enjoy your private, wooded oasis.
Location
State GA
County Cobb
Area 73 - Cobb-West
Lake Name None
Rooms
Bedroom Description Split Bedroom Plan
Other Rooms None
Basement Daylight, Exterior Entry, Finished, Interior Entry
Main Level Bedrooms 3
Dining Room Separate Dining Room, Open Concept
Interior
Interior Features Double Vanity, Entrance Foyer, Walk-In Closet(s), High Ceilings 10 ft Main
Heating Forced Air
Cooling Central Air
Flooring Carpet, Hardwood, Ceramic Tile
Fireplaces Number 1
Fireplaces Type Factory Built, Gas Starter, Family Room
Window Features None
Appliance Dishwasher, Disposal, Electric Range, Electric Oven, Refrigerator, Range Hood
Laundry Laundry Room, Main Level
Exterior
Exterior Feature Private Yard, Rear Stairs
Parking Features Garage, Garage Faces Front, Driveway
Garage Spaces 2.0
Fence Back Yard, Wood
Pool None
Community Features None
Utilities Available Electricity Available, Natural Gas Available, Sewer Available, Water Available, Cable Available
View Other
Roof Type Composition
Street Surface Asphalt
Accessibility None
Handicap Access None
Porch Deck, Front Porch
Total Parking Spaces 2
Building
Lot Description Back Yard, Landscaped, Wooded, Private
Story Multi/Split
Sewer Public Sewer
Water Public
Architectural Style Traditional
Level or Stories Multi/Split
Structure Type Brick Front, Cement Siding
New Construction No
Construction Status Resale
Schools
Elementary Schools Vaughan
Middle Schools Lost Mountain
High Schools Harrison
Others
Senior Community no
Restrictions false
Tax ID 20030400470
Special Listing Condition None
Read Less
Want to know what your home might be worth? Contact us for a FREE valuation!

Our team is ready to help you sell your home for the highest possible price ASAP

Bought with Atlanta Communities






