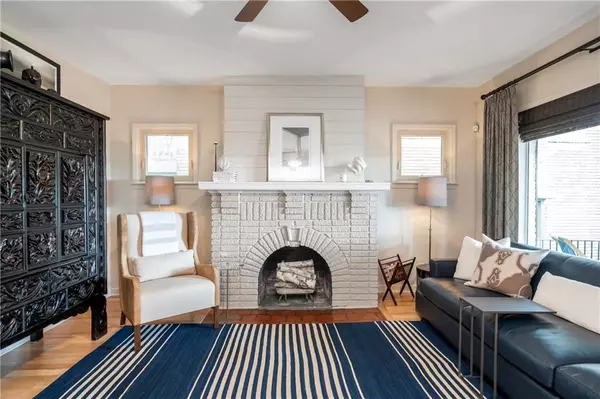$685,000
$659,400
3.9%For more information regarding the value of a property, please contact us for a free consultation.
668 Kennesaw AVE NE Atlanta, GA 30308
3 Beds
1.5 Baths
1,550 SqFt
Key Details
Sold Price $685,000
Property Type Single Family Home
Sub Type Single Family Residence
Listing Status Sold
Purchase Type For Sale
Square Footage 1,550 sqft
Price per Sqft $441
Subdivision Old Fourth Ward
MLS Listing ID 6854977
Sold Date 05/10/21
Style Craftsman
Bedrooms 3
Full Baths 1
Half Baths 1
Construction Status Updated/Remodeled
HOA Y/N No
Originating Board FMLS API
Year Built 1940
Annual Tax Amount $3,976
Tax Year 2020
Lot Size 7,122 Sqft
Acres 0.1635
Property Description
Don't just visit the beltline; live here! The perfect location in extremely walkable Old 4th ward. Skyline views located steps away from The Beltline, Ponce City Mkt, Piedmont Pk, O4W Pk, New Realm Brewery, The City Winery & more. Welcome guests into your Open living space w/ 10 ft ceilings, hardwood flrs, custom drapery, & a cozy fireplace. Stunning kitchen w/ custom built-in seating, granite counters, & beautiful cabinetry. The Renovated Gorgeous Full & Half bath on Main, Entertainers dream w/ wine cellar & backyard private level parking. The Exquisite 4-sided brick home is a perfect blend of the 1940's Bungalow with all the modern upgrades. This home offers a charming front porch, an Oversized dining room for entertaining, and tons of Natural light. (3) Spacious bedrooms & Additional square footage in the basement. (3) Car Private Parking that is level to Main floor Entrance. A new roof and new windows for improved Energy Efficiency. Take advantage of serenity and convenience with this one! Enjoy local restaurants, shopping, festivals, live concerts, or just daily walks, skating, or bike rides at the park. You'll love both the excitement and convenience of city living!
Location
State GA
County Fulton
Area 23 - Atlanta North
Lake Name None
Rooms
Bedroom Description Master on Main
Other Rooms None
Basement Finished, Interior Entry, Partial, Unfinished
Main Level Bedrooms 3
Dining Room Open Concept, Separate Dining Room
Interior
Interior Features Disappearing Attic Stairs, High Ceilings 9 ft Main, Low Flow Plumbing Fixtures
Heating Natural Gas
Cooling Attic Fan, Ceiling Fan(s), Central Air, Whole House Fan
Flooring Carpet, Ceramic Tile, Hardwood
Fireplaces Number 1
Fireplaces Type Gas Starter, Living Room, Masonry
Window Features Insulated Windows
Appliance Dishwasher, Disposal, Gas Range, Gas Water Heater, Microwave, Refrigerator, Self Cleaning Oven
Laundry In Basement
Exterior
Exterior Feature Private Front Entry, Private Rear Entry, Private Yard
Parking Features Kitchen Level, On Street, Parking Pad
Fence Back Yard
Pool None
Community Features Near Beltline, Near Marta, Near Schools, Near Shopping, Park, Playground, Sidewalks, Street Lights
Utilities Available Cable Available, Electricity Available, Natural Gas Available, Phone Available, Sewer Available, Underground Utilities, Water Available
Waterfront Description None
View City
Roof Type Shingle
Street Surface Paved
Accessibility None
Handicap Access None
Porch Covered, Front Porch
Total Parking Spaces 3
Building
Lot Description Back Yard, Front Yard, Landscaped, Private
Story One
Sewer Public Sewer
Water Public
Architectural Style Craftsman
Level or Stories One
Structure Type Brick 4 Sides
New Construction No
Construction Status Updated/Remodeled
Schools
Elementary Schools Hope-Hill
Middle Schools David T Howard
High Schools Grady
Others
Senior Community no
Restrictions false
Tax ID 14 004800110366
Special Listing Condition None
Read Less
Want to know what your home might be worth? Contact us for a FREE valuation!

Our team is ready to help you sell your home for the highest possible price ASAP

Bought with Your Home Sold Guaranteed Realty, LLC.







