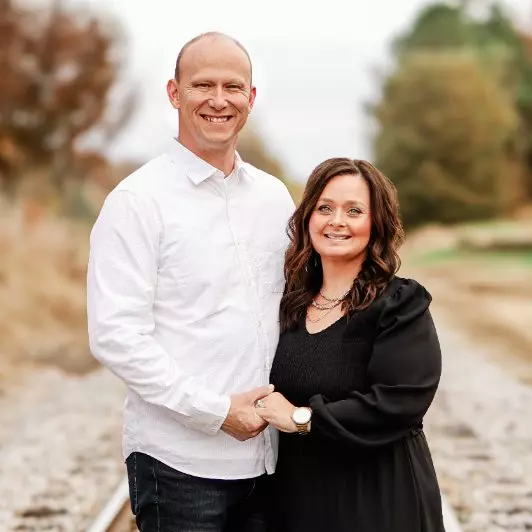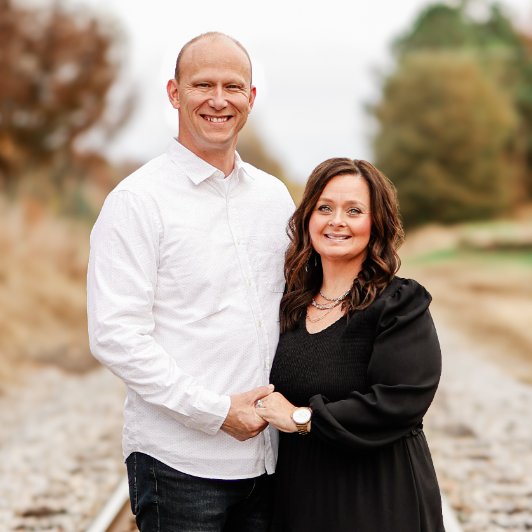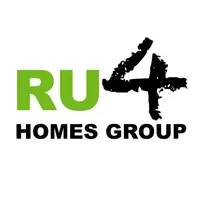$185,000
$182,000
1.6%For more information regarding the value of a property, please contact us for a free consultation.
6540 Lake Mill CT Lithonia, GA 30038
4 Beds
3 Baths
1,854 SqFt
Key Details
Sold Price $185,000
Property Type Single Family Home
Sub Type Single Family Residence
Listing Status Sold
Purchase Type For Sale
Square Footage 1,854 sqft
Price per Sqft $99
Subdivision Chesnut Lake
MLS Listing ID 6830139
Sold Date 02/25/21
Style Traditional
Bedrooms 4
Full Baths 3
Construction Status Resale
HOA Y/N No
Year Built 1999
Annual Tax Amount $1,511
Tax Year 2020
Lot Size 2.800 Acres
Acres 2.8
Property Sub-Type Single Family Residence
Source First Multiple Listing Service
Property Description
Check out this well maintained 4 BR/3 BA house, with brick facade, located in cul-de-sac. Entry hall leads into living room with vaulted ceiling and fireplace. Two bedrooms are on the main including a huge master that features a sitting room that can be converted into a 5th bedroom. Chestnut Lake is quiet, and well maintained with a LOW HOA. This home is unique and one of its kind. Bring your highest and best! This home will go very quickly to a lucky buyer!
Location
State GA
County Dekalb
Area Chesnut Lake
Lake Name None
Rooms
Bedroom Description Master on Main,Roommate Floor Plan
Other Rooms None
Basement None
Main Level Bedrooms 2
Dining Room None
Kitchen Cabinets White, Laminate Counters, Pantry
Interior
Interior Features Cathedral Ceiling(s), High Ceilings 10 ft Main
Heating Forced Air
Cooling Central Air
Flooring Carpet
Fireplaces Number 1
Fireplaces Type Living Room
Equipment None
Window Features Insulated Windows
Appliance Dishwasher, Disposal, Electric Range, Refrigerator
Laundry Main Level
Exterior
Exterior Feature Private Yard
Parking Features Garage
Garage Spaces 2.0
Fence Back Yard
Pool None
Community Features Homeowners Assoc, Lake, Street Lights
Utilities Available Cable Available
Waterfront Description None
View Y/N Yes
View Other
Roof Type Composition
Street Surface Paved
Accessibility Accessible Entrance
Handicap Access Accessible Entrance
Porch Front Porch
Private Pool false
Building
Lot Description Back Yard, Cul-De-Sac
Story Two
Foundation None
Sewer Public Sewer
Water Public
Architectural Style Traditional
Level or Stories Two
Structure Type Brick Front
Construction Status Resale
Schools
Elementary Schools Murphey Candler
Middle Schools Salem
High Schools Martin Luther King Jr
Others
Senior Community no
Restrictions false
Tax ID 11 249 01 073
Ownership Other
Financing no
Read Less
Want to know what your home might be worth? Contact us for a FREE valuation!

Our team is ready to help you sell your home for the highest possible price ASAP

Bought with Keller Williams Realty Cityside






