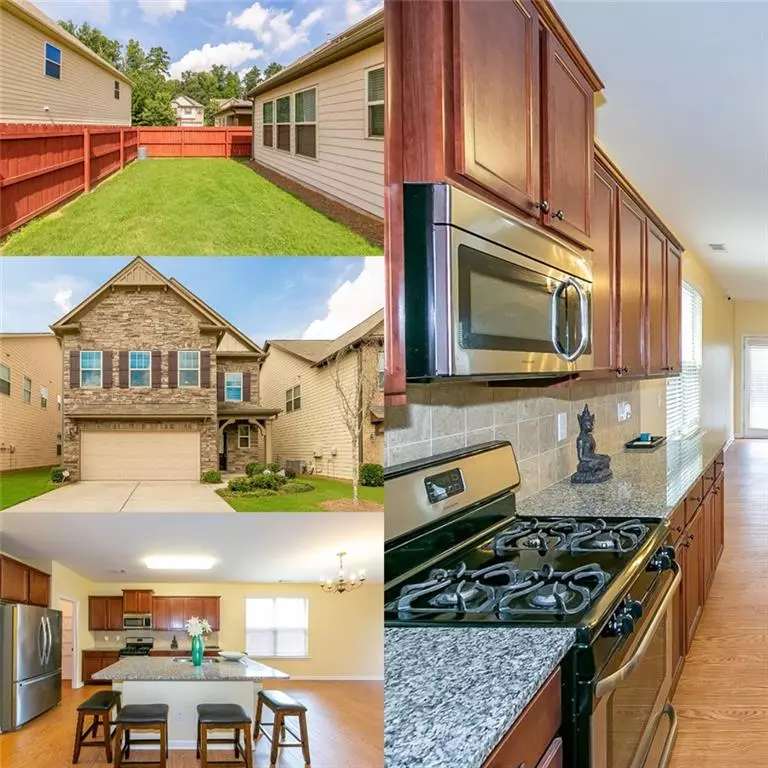$299,875
$310,000
3.3%For more information regarding the value of a property, please contact us for a free consultation.
2183 Turnbury Glen WALK Snellville, GA 30078
4 Beds
3.5 Baths
2,401 SqFt
Key Details
Sold Price $299,875
Property Type Single Family Home
Sub Type Single Family Residence
Listing Status Sold
Purchase Type For Sale
Square Footage 2,401 sqft
Price per Sqft $124
Subdivision Brookwood Village
MLS Listing ID 6762616
Sold Date 10/30/20
Style Traditional
Bedrooms 4
Full Baths 3
Half Baths 1
Construction Status Resale
HOA Fees $750
HOA Y/N Yes
Originating Board FMLS API
Year Built 2015
Annual Tax Amount $3,602
Tax Year 2019
Lot Size 3,920 Sqft
Acres 0.09
Property Description
Better than new construction, this sweet home offers you all the good stuff and no waiting, it's move-in ready! Outfitted with easy to care for floors, and an open layout with plenty of space for gatherings. This open kitchen centers around a large island which makes mornings a breeze. The main floor features a family room, dining area, and full guest suite on main. The open foyer leads you into a wide hallway, and the guest room with en suite, this is an ideal layout for your in laws. Don't miss the half bath on the main, the guest suite is completely private. Fully fenced backyard gives you the perfect spot for pets and little ones. The owner's retreat gives you a restful spot to relax and recharge, with a spacious en suite and large walk in closet. There are 2 additional guest rooms that share a hall bath. This is a well maintained community with all lawn care is provided by the HOA, this is a great value or this school district. Laundry connections both upstairs and have been installed for convenience.
Location
State GA
County Gwinnett
Area 64 - Gwinnett County
Lake Name None
Rooms
Bedroom Description Other
Other Rooms None
Basement None
Main Level Bedrooms 1
Dining Room Separate Dining Room
Interior
Interior Features Disappearing Attic Stairs, Entrance Foyer, Walk-In Closet(s)
Heating Forced Air, Natural Gas, Zoned
Cooling Central Air, Zoned
Flooring Carpet, Hardwood
Fireplaces Number 1
Fireplaces Type Family Room
Window Features Insulated Windows
Appliance Dishwasher, Disposal, Gas Range, Gas Water Heater, Microwave
Laundry Upper Level
Exterior
Exterior Feature Other
Parking Features Attached, Garage, Garage Door Opener
Garage Spaces 2.0
Fence Back Yard
Pool None
Community Features Homeowners Assoc, Pool, Sidewalks, Tennis Court(s)
Utilities Available Cable Available, Electricity Available, Natural Gas Available, Phone Available, Sewer Available, Underground Utilities, Water Available
Waterfront Description None
View Other
Roof Type Composition
Street Surface Paved
Accessibility None
Handicap Access None
Porch Patio
Total Parking Spaces 2
Building
Lot Description Back Yard, Front Yard, Landscaped, Private
Story Two
Sewer Public Sewer
Water Public
Architectural Style Traditional
Level or Stories Two
Structure Type Stone
New Construction No
Construction Status Resale
Schools
Elementary Schools Brookwood - Gwinnett
Middle Schools Crews
High Schools Brookwood
Others
HOA Fee Include Swim/Tennis
Senior Community no
Restrictions false
Tax ID R6068 384
Ownership Fee Simple
Financing no
Special Listing Condition None
Read Less
Want to know what your home might be worth? Contact us for a FREE valuation!

Our team is ready to help you sell your home for the highest possible price ASAP

Bought with Your Home Sold Guaranteed Realty, LLC.






