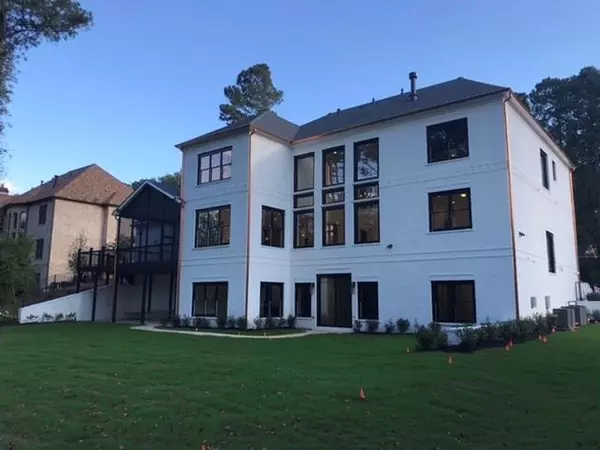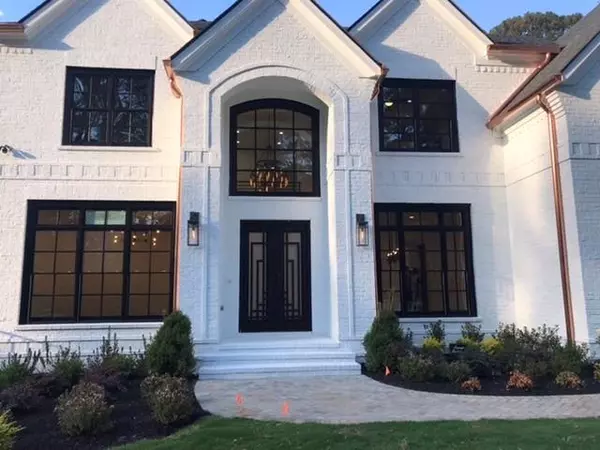$1,540,000
$2,150,000
28.4%For more information regarding the value of a property, please contact us for a free consultation.
2674 Fairoaks RD Decatur, GA 30033
6 Beds
7 Baths
7,619 SqFt
Key Details
Sold Price $1,540,000
Property Type Single Family Home
Sub Type Single Family Residence
Listing Status Sold
Purchase Type For Sale
Square Footage 7,619 sqft
Price per Sqft $202
Subdivision No Hoa Fees
MLS Listing ID 6877577
Sold Date 10/15/21
Style Contemporary/Modern, Craftsman
Bedrooms 6
Full Baths 6
Half Baths 2
Construction Status New Construction
HOA Y/N No
Originating Board FMLS API
Year Built 2021
Annual Tax Amount $4,579
Tax Year 2019
Lot Size 0.900 Acres
Acres 0.9
Property Description
2021 Milani Home Crown Jewel! Act Now to Customize Finishes! Custom Built Home resting on almost 1 Acre! A rare find inside Atlanta! 4 Side Brick, 4 Car Garage, Open Floorplan, Elevator Installed! Oversized Master Suite, 5 Spacious Bedrooms, 6 Luxurious Baths, Home Office, Expansive Daylight Basement! Well appointed gourmet kitchen enjoys top of the line appliances (6 Burner 48" Miele Range w/Griddle, Thermador refrigerator, Miele Dishwasher) DOUBLE ISLAND w/seating, custom cabinets, quartz counters & butler pantry! Privacy Screen Porch & Deck, Keeping Room overlooking rear gardens. 2 Story Foyer & Great room w/fireplace. Enjoy the picturesque views of your private backyard. Expansive master suite boasts spa-like bath, glass shower, rain shower & hand held, 2 large dual walk in closets & 2 toilet rooms. Great neighborhood, walk to schools. Act Now To Customize finishes!
Location
State GA
County Dekalb
Area 52 - Dekalb-West
Lake Name None
Rooms
Bedroom Description Oversized Master, Sitting Room
Other Rooms None
Basement Daylight, Finished, Finished Bath, Full, Interior Entry
Main Level Bedrooms 1
Dining Room Butlers Pantry, Seats 12+
Interior
Interior Features Beamed Ceilings, Bookcases, Central Vacuum, Coffered Ceiling(s), Entrance Foyer 2 Story, High Ceilings 10 ft Lower, High Ceilings 10 ft Main, High Ceilings 10 ft Upper, High Speed Internet, His and Hers Closets, Smart Home, Walk-In Closet(s)
Heating Natural Gas
Cooling Ceiling Fan(s), Central Air
Flooring Carpet, Ceramic Tile, Hardwood
Fireplaces Number 1
Fireplaces Type Great Room, Keeping Room, Master Bedroom
Window Features Insulated Windows
Appliance Dishwasher, Disposal, Double Oven, ENERGY STAR Qualified Appliances, Gas Cooktop, Gas Oven, Range Hood, Refrigerator
Laundry In Hall, Upper Level
Exterior
Exterior Feature Courtyard, Private Yard
Parking Features Attached, Driveway, Garage, Garage Faces Front, Garage Faces Side, Level Driveway
Garage Spaces 4.0
Fence None
Pool None
Community Features None
Utilities Available Cable Available, Electricity Available, Natural Gas Available, Sewer Available, Underground Utilities, Water Available
View Rural
Roof Type Composition, Shingle
Street Surface Paved
Accessibility Accessible Elevator Installed, Accessible Hallway(s)
Handicap Access Accessible Elevator Installed, Accessible Hallway(s)
Porch Covered, Screened
Total Parking Spaces 4
Building
Lot Description Back Yard, Front Yard, Landscaped, Level, Private
Story Three Or More
Sewer Public Sewer
Water Public
Architectural Style Contemporary/Modern, Craftsman
Level or Stories Three Or More
Structure Type Brick 4 Sides, Stone
New Construction No
Construction Status New Construction
Schools
Elementary Schools Briarlake
Middle Schools Henderson - Dekalb
High Schools Lakeside - Dekalb
Others
Senior Community no
Restrictions false
Tax ID 18 162 01 016
Special Listing Condition None
Read Less
Want to know what your home might be worth? Contact us for a FREE valuation!

Our team is ready to help you sell your home for the highest possible price ASAP

Bought with Atlanta Fine Homes Sotheby's International






