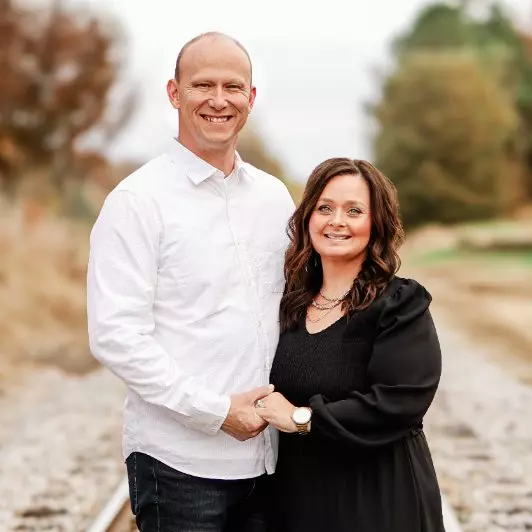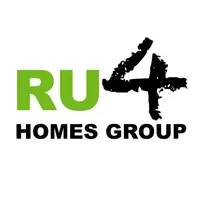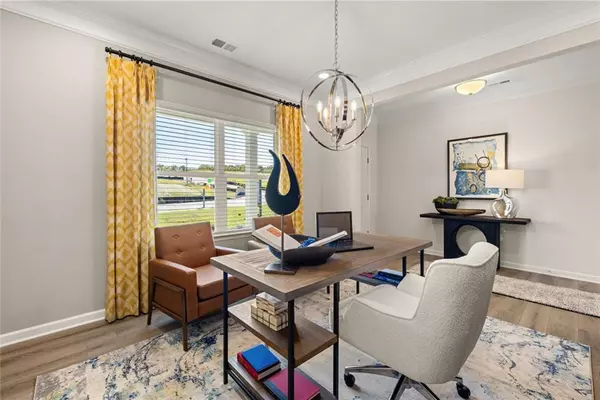
136 Jones Ridge DR Dallas, GA 30132
4 Beds
2.5 Baths
2,372 SqFt
UPDATED:
Key Details
Property Type Single Family Home
Sub Type Single Family Residence
Listing Status Active
Purchase Type For Sale
Square Footage 2,372 sqft
Price per Sqft $162
Subdivision Jones Ridge
MLS Listing ID 7683019
Style Traditional
Bedrooms 4
Full Baths 2
Half Baths 1
Construction Status New Construction
HOA Fees $625/ann
HOA Y/N Yes
Year Built 2025
Annual Tax Amount $1
Tax Year 2024
Lot Size 0.367 Acres
Acres 0.367
Property Sub-Type Single Family Residence
Source First Multiple Listing Service
Property Description
The rear of the home features an open-concept kitchen and family room, perfect for today's lifestyle. Enjoy gas appliances, abundant counter space, and direct access to the backyard. The spacious family room includes a gas fireplace, creating a warm and inviting atmosphere. Just outside, a large 10x20 patio provides excellent outdoor living space for relaxing, grilling, or hosting. The main floor boasts durable LVP flooring throughout, offering both style and easy maintenance.
Upstairs, the private owner's suite is a true retreat with a walk-in closet and a spa-like primary bath with a separate tub and shower. Three additional secondary bedrooms each feature their own walk-in closets, delivering outstanding storage. A roomy secondary bath, open loft area, and convenient upstairs laundry room add functionality and comfort.
For flexible living, the main level also offers optional configurations, including a first-floor study or fifth bedroom with a full bath.
This move-in ready new construction home in Paulding County provides space, comfort, and value in the sought-after Jones Ridge neighborhood. With upgraded features, a spacious homesite, and quality craftsmanship by Smith Douglas Homes, The McGinnis is a must-see for buyers seeking a beautiful home in Dallas, GA. Seller incentives with use of preferred lender. Photos representative of plan not of actual home.
Location
State GA
County Paulding
Area Jones Ridge
Lake Name None
Rooms
Bedroom Description Master on Main,Split Bedroom Plan,Other
Other Rooms None
Basement None
Dining Room Separate Dining Room
Kitchen Cabinets Other, Pantry, Stone Counters, View to Family Room
Interior
Interior Features Entrance Foyer, High Ceilings 9 ft Main, High Ceilings 9 ft Upper, Tray Ceiling(s)
Heating Central, Natural Gas
Cooling Central Air, Electric
Flooring Carpet, Luxury Vinyl, Other
Fireplaces Number 1
Fireplaces Type Family Room, Gas Log
Equipment None
Window Features Insulated Windows
Appliance Dishwasher, Disposal, Gas Range, Microwave
Laundry Laundry Room, Upper Level, Other
Exterior
Exterior Feature Private Entrance
Parking Features Attached, Garage
Garage Spaces 2.0
Fence None
Pool None
Community Features None
Utilities Available Electricity Available, Sewer Available, Water Available
Waterfront Description None
View Y/N Yes
View Other
Roof Type Composition
Street Surface Asphalt
Accessibility None
Handicap Access None
Porch Patio
Total Parking Spaces 2
Private Pool false
Building
Lot Description Landscaped
Story Two
Foundation Slab
Sewer Public Sewer
Water Public
Architectural Style Traditional
Level or Stories Two
Structure Type HardiPlank Type,Stone
Construction Status New Construction
Schools
Elementary Schools Northside - Paulding
Middle Schools Lena Mae Moses
High Schools East Paulding
Others
Senior Community no
Restrictions false
Ownership Fee Simple
Acceptable Financing 1031 Exchange, Cash, Conventional, FHA, VA Loan
Listing Terms 1031 Exchange, Cash, Conventional, FHA, VA Loan
Financing no







