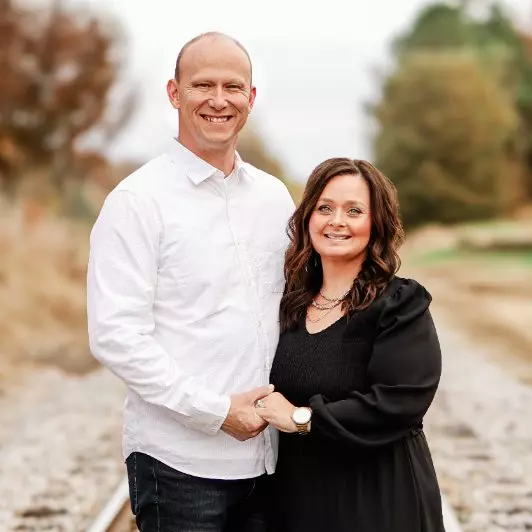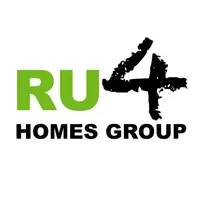
10162 BENTON WOODS DR Covington, GA 30014
2 Beds
2.5 Baths
1,742 SqFt
UPDATED:
Key Details
Property Type Townhouse
Sub Type Townhouse
Listing Status Active
Purchase Type For Rent
Square Footage 1,742 sqft
Subdivision Benton Woods
MLS Listing ID 7681610
Style Craftsman
Bedrooms 2
Full Baths 2
Half Baths 1
HOA Y/N No
Year Built 2023
Available Date 2026-01-01
Lot Size 1,742 Sqft
Acres 0.04
Property Sub-Type Townhouse
Source First Multiple Listing Service
Property Description
Location
State GA
County Newton
Area Benton Woods
Lake Name Other
Rooms
Bedroom Description None
Other Rooms Other
Basement None
Dining Room Other
Kitchen Breakfast Bar, Stone Counters, Eat-in Kitchen, Kitchen Island, View to Family Room
Interior
Interior Features High Ceilings 9 ft Main, High Ceilings 9 ft Upper
Heating Central
Cooling Ceiling Fan(s), Central Air
Flooring Luxury Vinyl, Carpet
Fireplaces Type None
Equipment None
Window Features None
Appliance Dishwasher, Disposal, Electric Range, Electric Water Heater, Refrigerator, Microwave
Laundry In Hall
Exterior
Exterior Feature Private Entrance, Private Yard
Parking Features Garage Door Opener, Garage
Garage Spaces 2.0
Fence Back Yard, Fenced
Pool None
Community Features Clubhouse, Pool
Utilities Available Cable Available, Electricity Available, Phone Available, Underground Utilities
Waterfront Description None
View Y/N Yes
View Trees/Woods
Roof Type Shingle
Street Surface Asphalt
Accessibility None
Handicap Access None
Porch Covered, Rear Porch
Total Parking Spaces 2
Private Pool false
Building
Lot Description Other
Story Two
Architectural Style Craftsman
Level or Stories Two
Structure Type Cement Siding
Schools
Elementary Schools Porterdale
Middle Schools Clements
High Schools Newton
Others
Senior Community no
Tax ID 0043C00000022000







