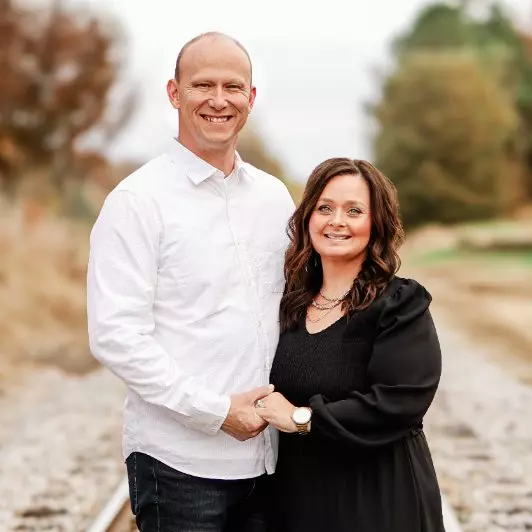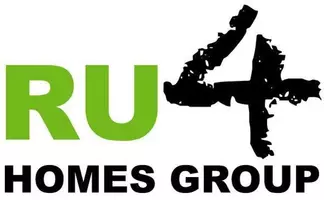
130 Forrest View TER Johns Creek, GA 30022
3 Beds
2 Baths
1,520 SqFt
UPDATED:
Key Details
Property Type Single Family Home
Sub Type Single Family Residence
Listing Status Active
Purchase Type For Sale
Square Footage 1,520 sqft
Price per Sqft $279
Subdivision Woodland Hills
MLS Listing ID 7680361
Style Ranch
Bedrooms 3
Full Baths 2
Construction Status New Construction
HOA Y/N No
Year Built 1985
Annual Tax Amount $3,645
Tax Year 2025
Lot Size 10,802 Sqft
Acres 0.248
Property Sub-Type Single Family Residence
Source First Multiple Listing Service
Property Description
Location
State GA
County Fulton
Area Woodland Hills
Lake Name None
Rooms
Bedroom Description Other
Other Rooms None
Basement None
Main Level Bedrooms 3
Dining Room Separate Dining Room
Kitchen Cabinets Stain, Eat-in Kitchen, Laminate Counters, Pantry
Interior
Interior Features Disappearing Attic Stairs, High Speed Internet
Heating Forced Air, Natural Gas
Cooling Central Air
Flooring Carpet
Fireplaces Number 1
Fireplaces Type Family Room, Gas Starter, Masonry
Equipment None
Window Features None
Appliance Dishwasher, Gas Range, Gas Water Heater, Microwave, Self Cleaning Oven
Laundry Laundry Room
Exterior
Exterior Feature None
Parking Features Garage
Garage Spaces 2.0
Fence Fenced
Pool None
Community Features Street Lights
Utilities Available Cable Available, Electricity Available, Natural Gas Available, Phone Available, Sewer Available, Water Available
Waterfront Description None
View Y/N Yes
View Other
Roof Type Composition
Street Surface Paved
Accessibility Accessible Entrance
Handicap Access Accessible Entrance
Porch Deck
Private Pool false
Building
Lot Description Cul-De-Sac, Level
Story One
Foundation None
Sewer Public Sewer
Water Public
Architectural Style Ranch
Level or Stories One
Structure Type Cedar
Construction Status New Construction
Schools
Elementary Schools Northwood
Middle Schools Haynes Bridge
High Schools Centennial
Others
Senior Community no
Restrictions false
Tax ID 12 316308980882
Financing no








