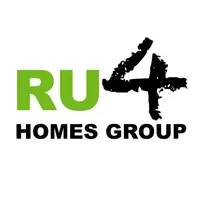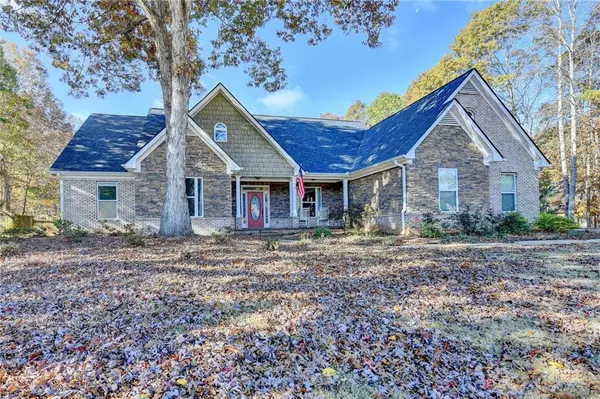
536 Smokerise DR Monroe, GA 30656
5 Beds
3 Baths
2,995 SqFt
UPDATED:
Key Details
Property Type Single Family Home
Sub Type Single Family Residence
Listing Status Active
Purchase Type For Sale
Square Footage 2,995 sqft
Price per Sqft $175
Subdivision Smokerise At Mountain Creek
MLS Listing ID 7680941
Style Craftsman,Ranch
Bedrooms 5
Full Baths 3
Construction Status Resale
HOA Fees $350/ann
HOA Y/N Yes
Year Built 2006
Annual Tax Amount $5,800
Tax Year 2024
Lot Size 1.000 Acres
Acres 1.0
Property Sub-Type Single Family Residence
Source First Multiple Listing Service
Property Description
minutes to downtown Monroe! Open concept floor plan, the spacious eat in kitchen has double ovens! Come enjoy your new living room with custom built ins and beautiful fireplace for warm cozy winter nights! The large primary bedroom features dual closets, large vanity and plenty of room to relax. One of the additional bedrooms has its own en suite bathroom making it perfect for guests or extended family. There is a bonus bedroom over the garage
that would be great for a teen space, home office, or playroom. Enjoy year-round outdoor
living on the covered entertaining patio complete with a hot tub gazebo, and a brand-new
privacy fence enclosing a generous backyard. A large storage shed provides extra space for
tools and equipment. The home features a whole home water purification system! The septic
has been inspected and pumped, chimney inspected and swept (ready for your winter fires),
HVAC serviced, you name it they have done it! This home is located in the beautiful
community of Smokerise at Mountain Creek. Close to Highway 78, shopping, and top-rated
schools including an award-winning school for children with special needs, The Bridge. This
home combines comfort, convenience, and functionality. Don't miss your chance to own this
move in ready gem, schedule your showing today!
Location
State GA
County Walton
Area Smokerise At Mountain Creek
Lake Name None
Rooms
Bedroom Description Master on Main,Oversized Master,Split Bedroom Plan
Other Rooms Gazebo, Outbuilding, Shed(s)
Basement None
Main Level Bedrooms 4
Dining Room Open Concept, Seats 12+
Kitchen Breakfast Bar, Eat-in Kitchen, Pantry, Stone Counters
Interior
Interior Features Bookcases, Double Vanity, High Ceilings 9 ft Main, His and Hers Closets, Tray Ceiling(s), Walk-In Closet(s)
Heating Heat Pump
Cooling Heat Pump
Flooring Carpet, Ceramic Tile, Hardwood
Fireplaces Number 1
Fireplaces Type Gas Starter, Living Room
Equipment None
Window Features Insulated Windows
Appliance Dishwasher, Electric Cooktop, Electric Oven, Microwave, Refrigerator
Laundry None
Exterior
Exterior Feature Private Yard, Rain Gutters, Storage
Parking Features Garage, Garage Faces Side, Level Driveway
Garage Spaces 2.0
Fence Privacy
Pool None
Community Features Homeowners Assoc, Sidewalks, Street Lights
Utilities Available Electricity Available, Water Available
Waterfront Description None
View Y/N Yes
View Trees/Woods
Roof Type Shingle
Street Surface Asphalt
Accessibility Accessible Approach with Ramp
Handicap Access Accessible Approach with Ramp
Porch Covered, Front Porch, Patio, Rear Porch
Private Pool false
Building
Lot Description Back Yard, Front Yard, Level, Private
Story One and One Half
Foundation Slab
Sewer Septic Tank
Water Public
Architectural Style Craftsman, Ranch
Level or Stories One and One Half
Structure Type Brick Front,Stone,Vinyl Siding
Construction Status Resale
Schools
Elementary Schools Monroe
Middle Schools Carver
High Schools Monroe Area
Others
Senior Community no
Restrictions false
Acceptable Financing Cash, Conventional, FHA, VA Loan
Listing Terms Cash, Conventional, FHA, VA Loan







