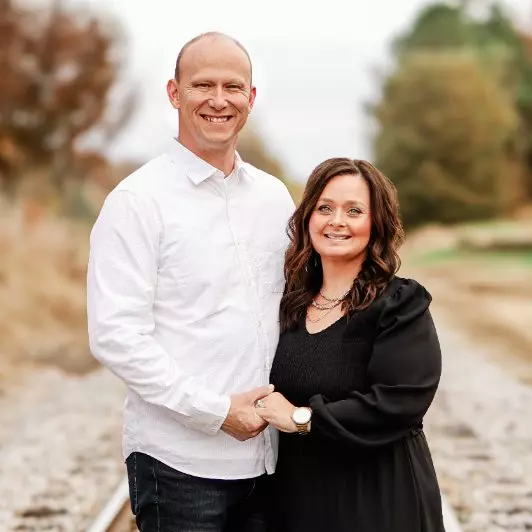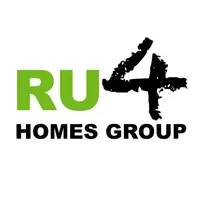
2528 Brynfield CV Suwanee, GA 30024
4 Beds
2.5 Baths
2,255 SqFt
UPDATED:
Key Details
Property Type Single Family Home
Sub Type Single Family Residence
Listing Status Active
Purchase Type For Rent
Square Footage 2,255 sqft
Subdivision Brynfield
MLS Listing ID 7677858
Style Traditional
Bedrooms 4
Full Baths 2
Half Baths 1
HOA Y/N No
Year Built 2006
Available Date 2025-11-06
Lot Size 6,098 Sqft
Acres 0.14
Property Sub-Type Single Family Residence
Source First Multiple Listing Service
Property Description
Welcome to this beautifully maintained home in the desirable gated community of Brynfield. Featuring a rare primary suite on the main floor and a bright, open layout, this home offers comfort and convenience for modern living.
Highlights:
Main-Level Primary Suite: Spacious owner's suite with a large walk-in closet and private bath.
Open Floor Plan: Inviting living and dining areas filled with natural light.
Well-Equipped Kitchen: Modern appliances, ample counter space, and plenty of storage.
Upstairs Retreat: Three additional bedrooms plus a versatile loft — perfect for an office, playroom, or media area.
Outdoor Living: Private patio and professionally landscaped yard for easy maintenance.
Community Perks: Gated entrance, swimming pool, playgrounds, and walking paths.
Located in the heart of Suwanee, just across from H-Mart and minutes from I-85 (Exit 111), McGinnis Ferry, and Lawrenceville-Suwanee Road. Close to top-rated schools, dining, and shopping.
No pets, no smoking
Minimum credit score: 640+
Income requirement: 3x monthly rent
Location
State GA
County Gwinnett
Area Brynfield
Lake Name None
Rooms
Bedroom Description Master on Main,Split Bedroom Plan
Other Rooms None
Basement None
Main Level Bedrooms 1
Dining Room Open Concept, Separate Dining Room
Kitchen Breakfast Bar, Cabinets Stain, Eat-in Kitchen, Laminate Counters, Pantry, View to Family Room
Interior
Interior Features Cathedral Ceiling(s), Disappearing Attic Stairs, Double Vanity, Entrance Foyer, High Ceilings 9 ft Main, High Speed Internet, Tray Ceiling(s), Walk-In Closet(s)
Heating Central, Natural Gas
Cooling Ceiling Fan(s), Central Air, Zoned
Flooring Carpet, Hardwood
Fireplaces Number 1
Fireplaces Type Factory Built, Family Room, Gas Log, Glass Doors
Equipment None
Window Features None
Appliance Dishwasher, Disposal, Dryer, Gas Range, Gas Water Heater, Microwave, Refrigerator, Washer
Laundry Laundry Room, Main Level, Mud Room
Exterior
Exterior Feature Garden, Private Yard, Other
Parking Features Attached, Garage, Garage Door Opener, Kitchen Level, Level Driveway
Garage Spaces 2.0
Fence Back Yard, Fenced, Wood
Pool None
Community Features Gated, Homeowners Assoc, Near Shopping, Pool, Restaurant, Sidewalks
Utilities Available Cable Available, Electricity Available, Natural Gas Available, Phone Available, Sewer Available, Water Available
Waterfront Description None
View Y/N Yes
View Other
Roof Type Composition
Street Surface Concrete,Paved
Accessibility None
Handicap Access None
Porch Patio
Private Pool false
Building
Lot Description Landscaped, Level, Private, Wooded
Story Two
Architectural Style Traditional
Level or Stories Two
Structure Type Brick Front,Wood Siding
Schools
Elementary Schools Walnut Grove - Gwinnett
Middle Schools Creekland - Gwinnett
High Schools Collins Hill
Others
Senior Community no
Tax ID R7127 409







