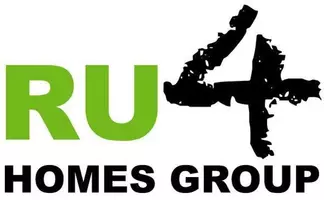
3140 westgate park dr Loganville, GA 30152
4 Beds
2.5 Baths
2,200 SqFt
UPDATED:
Key Details
Property Type Single Family Home
Sub Type Single Family Residence
Listing Status Active
Purchase Type For Rent
Square Footage 2,200 sqft
Subdivision Westgate
MLS Listing ID 7677978
Style A-Frame
Bedrooms 4
Full Baths 2
Half Baths 1
HOA Y/N No
Year Built 2023
Available Date 2025-11-06
Lot Size 4,791 Sqft
Acres 0.11
Property Sub-Type Single Family Residence
Source First Multiple Listing Service
Property Description
Key Features:
One half bathroom located on the main floor ideal for multi-generational living.
Modern kitchen with updated finishes.
High ceilings throughout the home.
Equipped with smart switches and thermostat for added convenience.
Location Highlights:
Zoned for top rated Grayson High School and Trip Elementary School.
Walking distance to shopping, dining, and Publix grocery store.
Easy access to Sugarloaf Mall and major highways all within 15 miles.
Lease Terms:
Renter is responsible for all utilities: water, gas, electricity, and trash.
First month's rent (prorated for partial months) and security deposit equal to one and half months' rent due at lease signing.
Renter is responsible for water, electricity, gas, lawn care and other utilities. No smoking is allowed. No pets are allowed. Long term lease ( 12 months) is preferred.
Special offer : If anyone signs and starts the lease by Dec 10; will receive a $250 discount in first month rent.
Location
State GA
County Gwinnett
Area Westgate
Lake Name None
Rooms
Bedroom Description Oversized Master
Other Rooms None
Basement None
Dining Room Dining L
Kitchen Cabinets Other, Kitchen Island, Pantry, Stone Counters
Interior
Interior Features Beamed Ceilings, High Ceilings 9 ft Main
Heating Central
Cooling Central Air
Flooring Carpet, Hardwood
Fireplaces Number 1
Fireplaces Type Living Room
Equipment None
Window Features Aluminum Frames,Double Pane Windows
Appliance Dishwasher, Dryer, Electric Oven, Electric Water Heater
Laundry Laundry Room
Exterior
Exterior Feature Other
Parking Features Attached, Garage
Garage Spaces 2.0
Fence None
Pool Fenced
Community Features Near Schools, Near Shopping, Near Trails/Greenway
Utilities Available Electricity Available, Natural Gas Available, Sewer Available, Underground Utilities
Waterfront Description None
View Y/N Yes
View Neighborhood
Roof Type Asbestos Shingle
Street Surface Asphalt
Accessibility Accessible Bedroom
Handicap Access Accessible Bedroom
Porch Patio
Total Parking Spaces 2
Private Pool false
Building
Lot Description Back Yard, Front Yard
Story Two
Architectural Style A-Frame
Level or Stories Two
Structure Type Aluminum Siding
Schools
Elementary Schools Trip
Middle Schools Bay Creek
High Schools Grayson
Others
Senior Community no
Tax ID R5133 451







