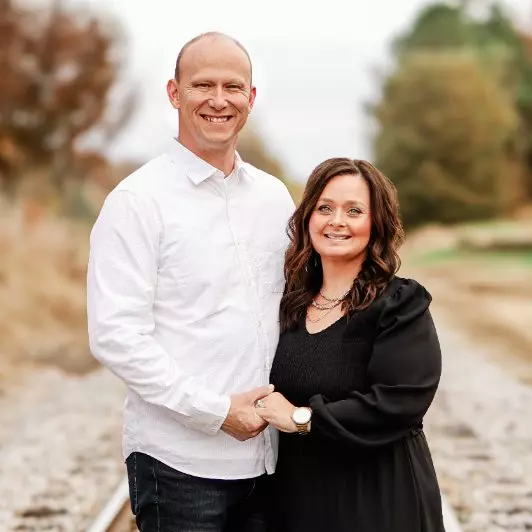
2015 Lisa Springs DR SW Snellville, GA 30078
4 Beds
2.5 Baths
2,715 SqFt
UPDATED:
Key Details
Property Type Single Family Home
Sub Type Single Family Residence
Listing Status Active
Purchase Type For Rent
Square Footage 2,715 sqft
Subdivision Brookwood Heights
MLS Listing ID 7675824
Style Traditional
Bedrooms 4
Full Baths 2
Half Baths 1
HOA Y/N No
Year Built 2003
Available Date 2025-11-03
Lot Size 9,147 Sqft
Acres 0.21
Property Sub-Type Single Family Residence
Source First Multiple Listing Service
Property Description
Location
State GA
County Gwinnett
Area Brookwood Heights
Lake Name None
Rooms
Bedroom Description Sitting Room
Other Rooms Other
Basement None
Dining Room Separate Dining Room
Kitchen Pantry
Interior
Interior Features Double Vanity, Tray Ceiling(s), Walk-In Closet(s)
Heating Central
Cooling Ceiling Fan(s), Central Air
Flooring Carpet, Vinyl
Fireplaces Number 1
Fireplaces Type Factory Built, Living Room
Equipment None
Window Features Double Pane Windows
Appliance Dishwasher, Disposal, Microwave, Refrigerator
Laundry In Hall, Upper Level
Exterior
Exterior Feature Garden
Parking Features Attached, Garage
Garage Spaces 2.0
Fence None
Pool None
Community Features None
Utilities Available Electricity Available, Natural Gas Available, Phone Available, Sewer Available, Water Available
Waterfront Description None
View Y/N Yes
View Other
Roof Type Composition
Street Surface Asphalt
Accessibility None
Handicap Access None
Porch Patio
Total Parking Spaces 2
Private Pool false
Building
Lot Description Level
Story Two
Architectural Style Traditional
Level or Stories Two
Structure Type Brick
Schools
Elementary Schools Brookwood - Whitfield
Middle Schools Crews
High Schools Brookwood
Others
Senior Community no
Tax ID R6068 277







