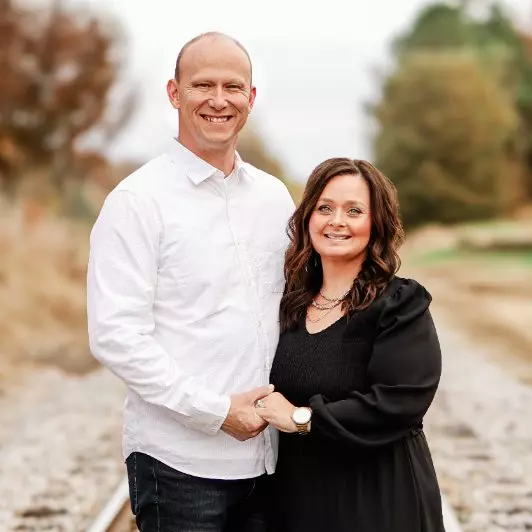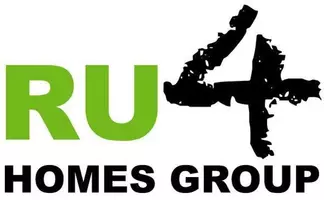
506 Avalon DR Fayetteville, GA 30214
3 Beds
2.5 Baths
1,584 SqFt
UPDATED:
Key Details
Property Type Single Family Home
Sub Type Single Family Residence
Listing Status Active
Purchase Type For Sale
Square Footage 1,584 sqft
Price per Sqft $205
Subdivision No Subdivision
MLS Listing ID 10631832
Style Brick 4 Side
Bedrooms 3
Full Baths 2
Half Baths 1
HOA Y/N No
Year Built 1978
Annual Tax Amount $3,590
Tax Year 24
Lot Size 1.060 Acres
Acres 1.06
Lot Dimensions 1.06
Property Sub-Type Single Family Residence
Source Georgia MLS 2
Property Description
Location
State GA
County Fayette
Rooms
Bedroom Description No
Other Rooms Shed(s)
Basement None
Dining Room Separate Room
Interior
Interior Features Master On Main Level, Separate Shower, Walk-In Closet(s)
Heating Central
Cooling Ceiling Fan(s), Central Air
Flooring Carpet, Laminate, Vinyl
Fireplaces Number 1
Fireplace Yes
Appliance Dishwasher, Gas Water Heater, Microwave, Range, Refrigerator, Stainless Steel Appliance(s)
Laundry In Kitchen
Exterior
Parking Features Garage, Attached, Kitchen Level, Garage Door Opener
Fence Back Yard, Chain Link
Community Features None
Utilities Available Cable Available, High Speed Internet
View Y/N No
Roof Type Composition
Garage Yes
Private Pool No
Building
Lot Description Cul-De-Sac, Level
Faces From Hwy 54, turn onto Brittany Way. Turn right onto Chateau Dr. Turn right onto Avalon Dr. Home is on the right.
Sewer Septic Tank
Water Public
Architectural Style Brick 4 Side
Structure Type Brick,Vinyl Siding
New Construction No
Schools
Elementary Schools Cleveland
Middle Schools Flat Rock
High Schools Sandy Creek
Others
HOA Fee Include None
Tax ID 071303017
Special Listing Condition Fixer







