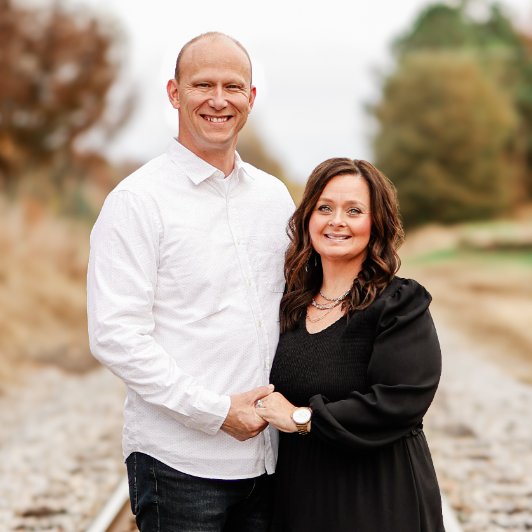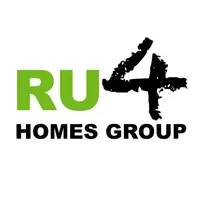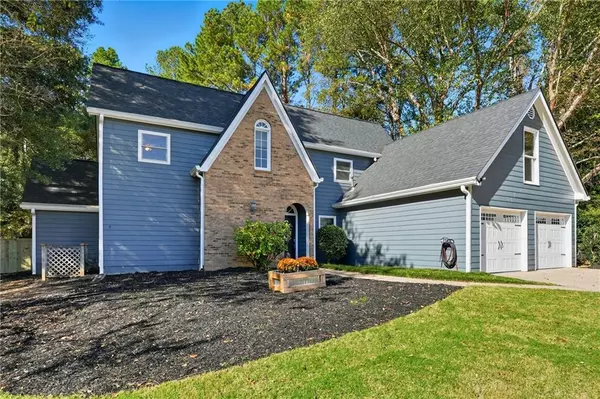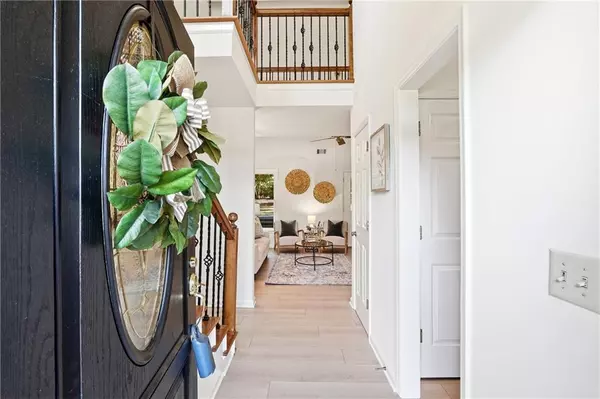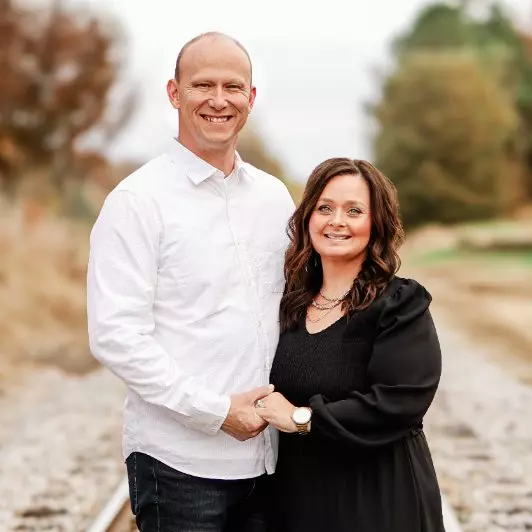
4314 Keheley Lake CT NE Marietta, GA 30066
3 Beds
2.5 Baths
2,460 SqFt
Open House
Sun Oct 26, 2:00pm - 4:00pm
UPDATED:
Key Details
Property Type Single Family Home
Sub Type Single Family Residence
Listing Status Active
Purchase Type For Sale
Square Footage 2,460 sqft
Price per Sqft $193
Subdivision Lakewood Colony
MLS Listing ID 7668595
Style Traditional
Bedrooms 3
Full Baths 2
Half Baths 1
Construction Status Resale
HOA Fees $400/ann
HOA Y/N Yes
Year Built 1987
Annual Tax Amount $855
Tax Year 2025
Lot Size 0.533 Acres
Acres 0.5332
Property Sub-Type Single Family Residence
Source First Multiple Listing Service
Property Description
The inviting two-story family room is the heart of the home, featuring a double-sided fireplace shared with the dining area and access to the spacious fenced backyard—perfect for entertaining, pets, or relaxing outdoors. Enjoy evenings on the patio or unwind in the hot tub located on the private side patio.
The kitchen offers a bright breakfast nook for casual dining, while upstairs you'll find two additional bedrooms, a full bath, and a bonus/flex room ideal for a home office, media space, or playroom.
This home has been beautifully updated, including fresh interior paint (October 2025), exterior paint (2023), refinished upstairs hardwoods (October 2025), new staircase hardwoods (October 2025), and new main level flooring (2025) — giving the home a modern, move-in-ready feel throughout.
Additional highlights include a two-car garage, ample storage, and abundant natural light. Conveniently located less than 15 minutes from the shops and dining of Downtown Woodstock and only 5 minutes from Sweat Mountain Park, this home offers the perfect blend of charm, lifestyle, and location.
Location
State GA
County Cobb
Area Lakewood Colony
Lake Name None
Rooms
Bedroom Description Master on Main
Other Rooms None
Basement None
Main Level Bedrooms 1
Dining Room Separate Dining Room
Kitchen Breakfast Room, Pantry, Tile Counters
Interior
Interior Features Disappearing Attic Stairs, Double Vanity, Entrance Foyer 2 Story, High Speed Internet, Walk-In Closet(s)
Heating Central, Forced Air
Cooling Ceiling Fan(s), Central Air
Flooring Carpet, Hardwood, Laminate, Tile
Fireplaces Number 2
Fireplaces Type Family Room, Gas Log, Living Room
Equipment Irrigation Equipment
Window Features Skylight(s)
Appliance Dishwasher, Dryer, Electric Range, Refrigerator, Washer
Laundry Upper Level
Exterior
Exterior Feature Rain Gutters
Parking Features Attached, Garage, Garage Door Opener
Garage Spaces 1.0
Fence Chain Link, Privacy
Pool None
Community Features Curbs, Fishing, Homeowners Assoc, Near Schools, Near Shopping, Near Trails/Greenway, Pool, Street Lights
Utilities Available Cable Available, Natural Gas Available, Sewer Available, Underground Utilities, Water Available
Waterfront Description None
View Y/N Yes
View Trees/Woods
Roof Type Composition,Shingle
Street Surface Asphalt
Accessibility None
Handicap Access None
Porch Patio, Side Porch
Total Parking Spaces 2
Private Pool false
Building
Lot Description Cul-De-Sac, Level, Private
Story Two
Foundation Slab
Sewer Public Sewer
Water Public
Architectural Style Traditional
Level or Stories Two
Structure Type Brick,Wood Siding
Construction Status Resale
Schools
Elementary Schools Keheley
Middle Schools Mccleskey
High Schools Kell
Others
HOA Fee Include Maintenance Grounds,Swim
Senior Community no
Restrictions false
Tax ID 16016300160
Acceptable Financing 1031 Exchange, Cash, Conventional, FHA, VA Loan
Listing Terms 1031 Exchange, Cash, Conventional, FHA, VA Loan
Virtual Tour https://listing.visuallysold.com/order/88f546c7-939e-4bd3-e4dd-08de0faf0b98?branding=false

