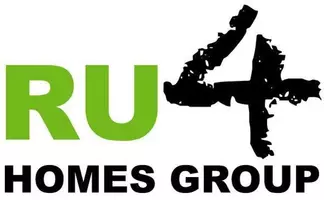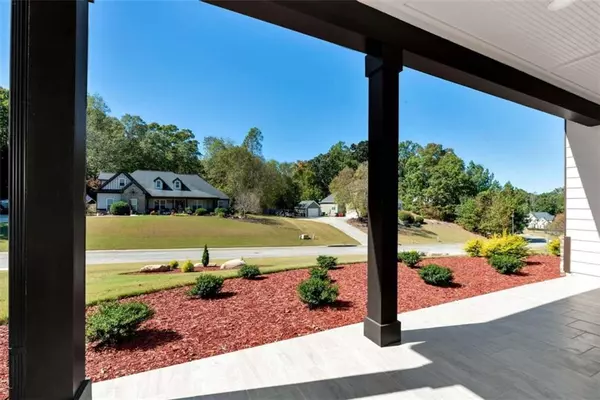
526 Whirlaway ST Jefferson, GA 30549
3 Beds
3.5 Baths
2,600 SqFt
UPDATED:
Key Details
Property Type Single Family Home
Sub Type Single Family Residence
Listing Status Active
Purchase Type For Sale
Square Footage 2,600 sqft
Price per Sqft $211
Subdivision Belmont Chase
MLS Listing ID 7668345
Style Ranch
Bedrooms 3
Full Baths 3
Half Baths 1
Construction Status New Construction
HOA Fees $275/ann
HOA Y/N Yes
Year Built 2025
Annual Tax Amount $582
Tax Year 2024
Lot Size 0.770 Acres
Acres 0.77
Property Sub-Type Single Family Residence
Source First Multiple Listing Service
Property Description
New Construction – Custom Finishes Throughout! Welcome home to this beautiful 3-bedroom, 3.5-bath home offering 2,600 sq. ft. of thoughtfully designed living space. Quality craftsmanship and attention to detail are evident throughout, with stylish upgrades that make this home both comfortable and functional.
The open-concept kitchen features quartz countertops, a farmhouse sink, and designer lighting above the cabinets, flowing seamlessly into the main living area—perfect for everyday living or entertaining guests. The living room includes oversized mood lighting, creating a warm and welcoming atmosphere.
Upstairs, enjoy a versatile flex area with its own bathroom and wet bar—perfect for guests, entertaining, or a private retreat.
Located near Hoschton, Braselton, and downtown Jefferson, this home is convenient to I-85, Hwy 129, Hwy 124, and Hwy 60—offering easy access for commuting and weekend getaways.
Experience quality construction, modern style, and a great location—all in one!
Location
State GA
County Jackson
Area Belmont Chase
Lake Name None
Rooms
Bedroom Description Master on Main
Other Rooms None
Basement None
Main Level Bedrooms 3
Dining Room Other
Kitchen Solid Surface Counters
Interior
Interior Features High Speed Internet, Low Flow Plumbing Fixtures, Walk-In Closet(s), Wet Bar
Heating Central, Electric, Heat Pump, Zoned
Cooling Central Air, Electric, Heat Pump, Zoned
Flooring Hardwood, Vinyl
Fireplaces Number 2
Fireplaces Type Living Room, Master Bedroom
Equipment None
Window Features Double Pane Windows,Insulated Windows
Appliance Dishwasher, Electric Water Heater, Microwave
Laundry Mud Room
Exterior
Exterior Feature None
Parking Features Attached, Garage, Garage Door Opener, Kitchen Level
Garage Spaces 3.0
Fence None
Pool None
Community Features Homeowners Assoc
Utilities Available Cable Available, Electricity Available, Phone Available, Water Available
Waterfront Description None
View Y/N Yes
View Rural
Roof Type Composition
Street Surface Paved
Accessibility Accessible Doors
Handicap Access Accessible Doors
Porch Deck
Total Parking Spaces 3
Private Pool false
Building
Lot Description Level, Open Lot
Story Two
Foundation Slab
Sewer Septic Tank
Water Public
Architectural Style Ranch
Level or Stories Two
Structure Type Brick,Cement Siding,Concrete
Construction Status New Construction
Schools
Elementary Schools Gum Springs
Middle Schools West Jackson
High Schools Jackson County
Others
Senior Community no
Restrictions false
Tax ID 093A 040
Ownership Fee Simple
Financing no







