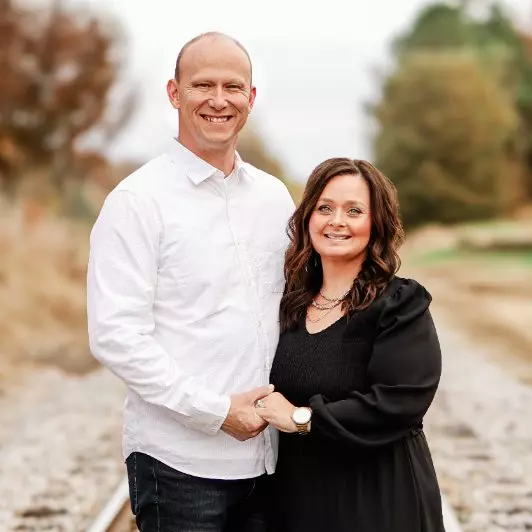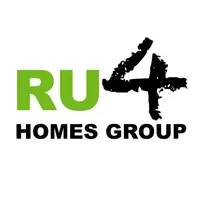
1370 Michael RD Monroe, GA 30656
4 Beds
2.5 Baths
3,167 SqFt
UPDATED:
Key Details
Property Type Single Family Home
Sub Type Single Family Residence
Listing Status Active
Purchase Type For Sale
Square Footage 3,167 sqft
Price per Sqft $197
MLS Listing ID 7661615
Style Craftsman,Ranch
Bedrooms 4
Full Baths 2
Half Baths 1
Construction Status Resale
HOA Y/N No
Year Built 2021
Annual Tax Amount $6,131
Tax Year 2024
Lot Size 5.000 Acres
Acres 5.0
Property Sub-Type Single Family Residence
Source First Multiple Listing Service
Property Description
Welcome Home to this Home for the Holidays retreat! This stunning 4-bedroom, 2.5-bath home, built in 2021, rests on 5 private and peaceful acres with a paved driveway and gated entrance—offering the perfect blend of modern comfort and country charm. The property features a fully fenced 2-acre pasture, ideal for animals, a mini-farm, or hobby homestead.
Enjoy the season surrounded by nature while remaining conveniently close to downtown Monroe. The fenced acreage includes chicken coops and a spacious two-story red barn with stair access to the upper level—perfect for storage, a workshop, or future customization. (Note: the barn does not currently have power.)
Relax and celebrate the holidays on the welcoming covered front porch or the spacious covered back porch, complete with double French doors leading inside. The exterior also features a wide parking pad with commercial-grade concrete and ample space for guests—perfect for hosting gatherings and festive get-togethers.
Inside, the open-concept layout showcases 9-foot ceilings and hard-surface flooring throughout. The bright family room flows seamlessly into the eat-in kitchen, where you'll find granite countertops, a farmhouse-style undermount sink, stainless steel appliances, tile backsplash, built-in microwave, and soft-close cabinetry—ready for all your holiday cooking and entertaining.
The oversized two-car garage (with 16+ foot ceilings) offers space for floor-to-ceiling cabinetry and overhead storage racks, leading into a custom mudroom.
The owner's suite is a true retreat, featuring a fully renovated ensuite bath with a double walk-in tiled shower, standalone soaking tub, private water closet, dual vanities, and linen storage. A spacious walk-in closet connects directly to the laundry room for added convenience. The laundry room itself includes a soaking sink, folding station, and extra storage with space for future expansion.
Secondary bedrooms are generously sized with ample closets and share a full bath on the main level. Upstairs, you'll find the fourth bedroom and an additional office space—ideal for remote work or holiday guests—plus two attic storage accesses and a charming barn-door closet.
This exceptional property offers modern design, peaceful acreage, and plenty of room to make holiday memories that last a lifetime. With motivated sellers and a significant price reduction, this Home for the Holidays opportunity won't last long!
****READ PRIVATE REMARKS PRIOR TO SHOWING!****
Location
State GA
County Walton
Area None
Lake Name None
Rooms
Bedroom Description In-Law Floorplan,Master on Main,Oversized Master
Other Rooms Outbuilding
Basement Crawl Space
Main Level Bedrooms 3
Dining Room Separate Dining Room
Kitchen Breakfast Bar, Breakfast Room, Cabinets White, Country Kitchen, Eat-in Kitchen, Kitchen Island, Pantry Walk-In, Stone Counters, View to Family Room
Interior
Interior Features Double Vanity, Entrance Foyer, High Ceilings 9 ft Main, High Speed Internet, Recessed Lighting, Walk-In Closet(s)
Heating Central
Cooling Ceiling Fan(s), Central Air
Flooring Carpet, Luxury Vinyl
Fireplaces Type None
Equipment Satellite Dish
Window Features Double Pane Windows,Insulated Windows
Appliance Dishwasher, Electric Oven, Electric Range, Electric Water Heater, Microwave, Range Hood, Refrigerator, Self Cleaning Oven
Laundry Laundry Room, Main Level, Sink
Exterior
Exterior Feature Lighting, Private Entrance, Private Yard, Rain Gutters, Other
Parking Features Driveway, Garage, Garage Door Opener, Garage Faces Side, Kitchen Level, Level Driveway, RV Access/Parking
Garage Spaces 2.0
Fence Back Yard
Pool None
Community Features None
Utilities Available Cable Available, Electricity Available, Phone Available, Underground Utilities, Water Available
Waterfront Description None
View Y/N Yes
View Trees/Woods
Roof Type Composition
Street Surface Asphalt
Accessibility None
Handicap Access None
Porch Covered, Deck, Front Porch, Rear Porch, Screened
Private Pool false
Building
Lot Description Back Yard, Farm, Front Yard, Level, Pasture, Wooded
Story One and One Half
Foundation Slab
Sewer Septic Tank
Water Public
Architectural Style Craftsman, Ranch
Level or Stories One and One Half
Structure Type Cement Siding
Construction Status Resale
Schools
Elementary Schools Monroe
Middle Schools Carver
High Schools Monroe Area
Others
Senior Community no
Restrictions false
Tax ID C162000000026000







