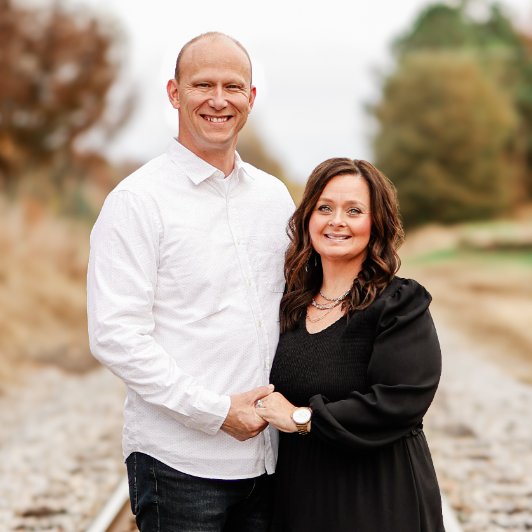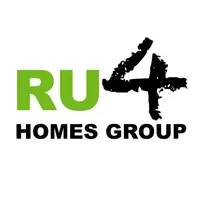
3319 Stillwood LN Hapeville, GA 30354
3 Beds
3.5 Baths
1,735 SqFt
Open House
Wed Oct 01, 12:00pm - 4:00pm
Sat Oct 04, 12:00pm - 4:00pm
Sun Oct 05, 12:00pm - 4:00pm
UPDATED:
Key Details
Property Type Single Family Home
Sub Type Single Family Residence
Listing Status Active
Purchase Type For Sale
Square Footage 1,735 sqft
Price per Sqft $287
Subdivision Stillwood
MLS Listing ID 7656272
Style Craftsman
Bedrooms 3
Full Baths 3
Half Baths 1
Construction Status New Construction
HOA Fees $200/mo
HOA Y/N Yes
Year Built 2025
Tax Year 2024
Property Sub-Type Single Family Residence
Source First Multiple Listing Service
Property Description
Location
State GA
County Fulton
Area Stillwood
Lake Name None
Rooms
Bedroom Description Roommate Floor Plan
Other Rooms None
Basement None
Dining Room Open Concept
Kitchen Breakfast Bar, Cabinets Other, Kitchen Island, Pantry, Solid Surface Counters, View to Family Room
Interior
Interior Features Disappearing Attic Stairs, Double Vanity, High Ceilings 9 ft Lower, High Ceilings 9 ft Main, High Ceilings 9 ft Upper, Walk-In Closet(s)
Heating Central, Zoned
Cooling Central Air, Zoned
Flooring Hardwood
Fireplaces Number 1
Fireplaces Type Factory Built, Gas Starter, Living Room
Equipment None
Window Features Double Pane Windows
Appliance Dishwasher, Disposal, Gas Range, Microwave, Range Hood, Refrigerator
Laundry Laundry Closet, Upper Level
Exterior
Exterior Feature Balcony, Courtyard, Lighting, Private Entrance
Parking Features Attached, Drive Under Main Level, Garage, Garage Door Opener
Garage Spaces 2.0
Fence None
Pool None
Community Features Homeowners Assoc, Near Public Transport, Near Schools, Near Shopping, Near Trails/Greenway, Park, Pool, Sidewalks, Street Lights
Utilities Available Cable Available, Electricity Available, Natural Gas Available, Sewer Available, Water Available
Waterfront Description None
View Y/N Yes
View City
Roof Type Composition
Street Surface Paved
Accessibility None
Handicap Access None
Porch Front Porch
Total Parking Spaces 2
Private Pool false
Building
Lot Description Landscaped, Level
Story Three Or More
Foundation Slab
Sewer Public Sewer
Water Public
Architectural Style Craftsman
Level or Stories Three Or More
Structure Type Cement Siding,Stucco
Construction Status New Construction
Schools
Elementary Schools Hapeville
Middle Schools Paul D. West
High Schools Tri-Cities
Others
HOA Fee Include Maintenance Grounds,Reserve Fund,Swim
Senior Community no
Restrictions true







