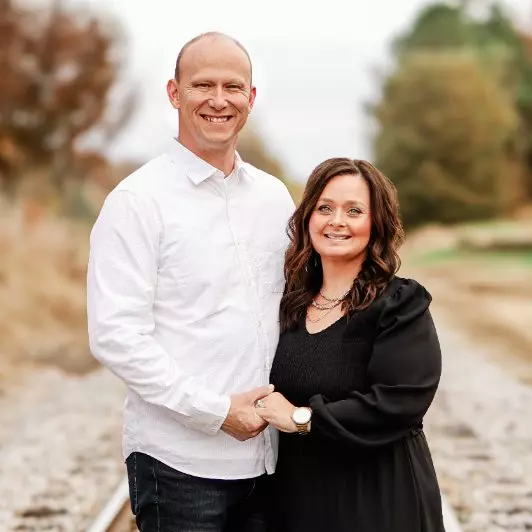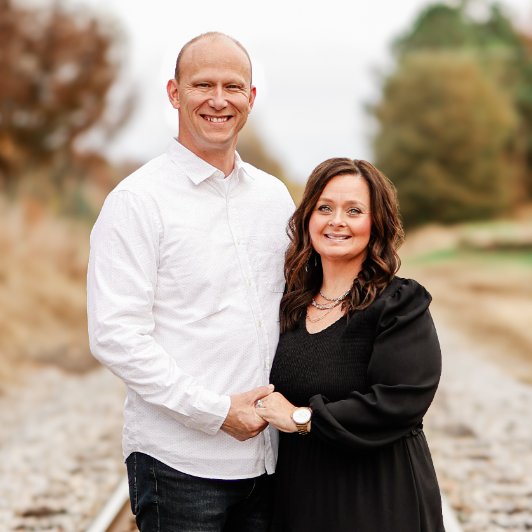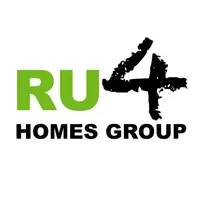
5461 Brisbane CT Lithonia, GA 30038
3 Beds
2 Baths
1,260 SqFt
UPDATED:
Key Details
Property Type Single Family Home
Sub Type Single Family Residence
Listing Status Active
Purchase Type For Rent
Square Footage 1,260 sqft
Subdivision Winslow Crossing South
MLS Listing ID 7657621
Style Contemporary
Bedrooms 3
Full Baths 2
HOA Y/N No
Year Built 1979
Available Date 2025-09-30
Lot Size 8,712 Sqft
Acres 0.2
Property Sub-Type Single Family Residence
Source First Multiple Listing Service
Property Description
The kitchen is ready for both daily meal prep and weekend hosting, featuring granite countertops, stainless steel appliances, white cabinets, and a double-deep kitchen sink that makes cleanup more efficient. A refrigerator is included for added convenience. Laminate flooring is used throughout the main living areas for its durability and easy maintenance, while the bedrooms are carpeted to maintain a quiet and soft underfoot feel in private spaces.
Two full bathrooms serve the homes three bedrooms, and washer/dryer connections make laundry days straightforward. At the rear, double doors open to the backyard and a patioan easy spot for casual dining, morning coffee, or simply stepping outside for fresh air.
Parking is simplified with a 1-car garage, offering covered space plus room for everyday storage. The location places you within a short distance of schools, shopping, and dining at Stonecrest Mall, keeping essentials and conveniences close without overcomplicating your commute.
All Sovereign Realty & Management residents are enrolled in the Resident Benefits Package (RBP) for $35.00/month, which includes liability insurance, credit building to help boost residents' credit scores with timely rent payments, our best-in-class resident rewards program, on-demand pest control, and more. More details upon application.
This property has an income requirement of under 120% AMI. Please see the last photo.
Dont miss the chance to see it for yourself.
Location
State GA
County Dekalb
Area Winslow Crossing South
Lake Name None
Rooms
Bedroom Description Master on Main
Other Rooms None
Basement None
Main Level Bedrooms 3
Dining Room Separate Dining Room
Kitchen Stone Counters
Interior
Interior Features Other
Heating Central, Natural Gas
Cooling Central Air
Flooring None
Fireplaces Number 1
Fireplaces Type Living Room
Equipment None
Window Features None
Appliance Dishwasher, Electric Water Heater, Microwave, Refrigerator
Laundry In Hall
Exterior
Exterior Feature None
Parking Features Attached, Garage, Garage Door Opener
Garage Spaces 1.0
Fence None
Pool None
Community Features Near Schools
Utilities Available None
Waterfront Description None
View Y/N Yes
View Rural
Roof Type Composition
Street Surface Paved
Accessibility None
Handicap Access None
Porch None
Private Pool false
Building
Lot Description Cul-De-Sac
Story One
Architectural Style Contemporary
Level or Stories One
Structure Type Cedar
Schools
Elementary Schools Flat Rock
Middle Schools Salem
High Schools Martin Luther King Jr
Others
Senior Community no







