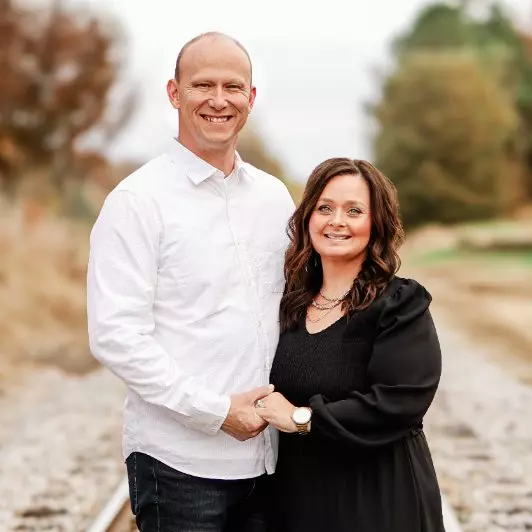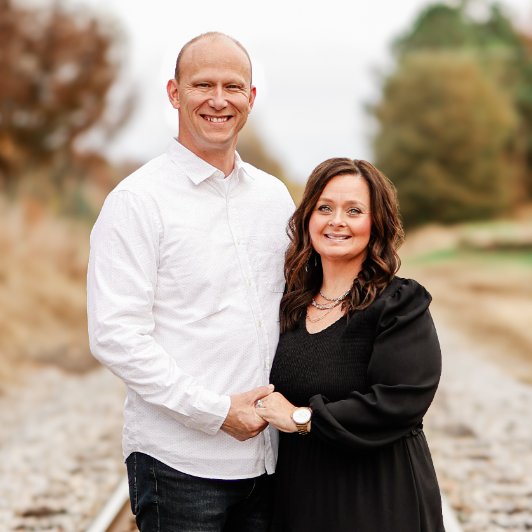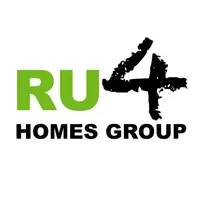
10 Pearl Chambers DR Dawsonville, GA 30534
3 Beds
2.5 Baths
1,442 SqFt
UPDATED:
Key Details
Property Type Townhouse
Sub Type Townhouse
Listing Status Active
Purchase Type For Sale
Square Footage 1,442 sqft
Price per Sqft $195
Subdivision Maple Street
MLS Listing ID 7653337
Style Townhouse,Traditional
Bedrooms 3
Full Baths 2
Half Baths 1
Construction Status Resale
HOA Fees $491/qua
HOA Y/N Yes
Year Built 2003
Annual Tax Amount $1,605
Tax Year 2024
Lot Size 5,418 Sqft
Acres 0.1244
Property Sub-Type Townhouse
Source First Multiple Listing Service
Property Description
This desirable end-unit townhome offers a rare opportunity with 3 bedrooms and 2.5 bathrooms, making it a standout in the community . The open-concept layout floods the space with natural light, creating an inviting atmosphere throughout. The cozy corner fireplace with gas logs is the perfect spot to unwind, while the kitchen comes fully equipped with all appliances a breakfast nook and pantry and a pass through window with breakfast bar counter on the living room side. Washer, dryer, and refrigerator included, this home is truly move-in ready!
Ample storage options are available both inside and outside, with interior and exterior storage closets plus additional space in the attic.
Step outside to the private patio and enjoy the large backyard, ideal for entertaining or relaxing in a peaceful setting.
Location couldn't be better—conveniently located just minutes from the North GA Premium Outlets, Amicalola Falls, and the Atlanta Motorsports Park. Plus, you'll be within walking distance of Charming Downtown Dawsonville, with its local shops and dining options.
This home truly offers the best of both comfort and convenience—schedule a tour today to see everything it has to offer!
Location
State GA
County Dawson
Area Maple Street
Lake Name None
Rooms
Bedroom Description Oversized Master
Other Rooms None
Basement None
Dining Room Open Concept
Kitchen Cabinets Stain, Pantry, View to Family Room
Interior
Interior Features Cathedral Ceiling(s), Entrance Foyer, Walk-In Closet(s)
Heating Central
Cooling Ceiling Fan(s), Central Air
Flooring Carpet, Laminate
Fireplaces Number 1
Fireplaces Type Gas Log
Equipment None
Window Features Double Pane Windows
Appliance Dishwasher, Electric Range, Gas Water Heater, Microwave, Refrigerator, Washer
Laundry Laundry Closet, Main Level
Exterior
Exterior Feature None
Parking Features Driveway
Fence Privacy
Pool None
Community Features Homeowners Assoc, Street Lights
Utilities Available Cable Available, Electricity Available, Natural Gas Available, Sewer Available, Underground Utilities, Water Available
Waterfront Description None
View Y/N Yes
View Neighborhood
Roof Type Composition
Street Surface Asphalt
Accessibility None
Handicap Access None
Porch Patio
Total Parking Spaces 2
Private Pool false
Building
Lot Description Back Yard, Level
Story Two
Foundation Slab
Sewer Public Sewer
Water Public
Architectural Style Townhouse, Traditional
Level or Stories Two
Structure Type Brick,Vinyl Siding
Construction Status Resale
Schools
Elementary Schools Robinson
Middle Schools Dawson County
High Schools Dawson County
Others
Senior Community no
Restrictions false
Tax ID D02 003
Ownership Fee Simple
Financing no







