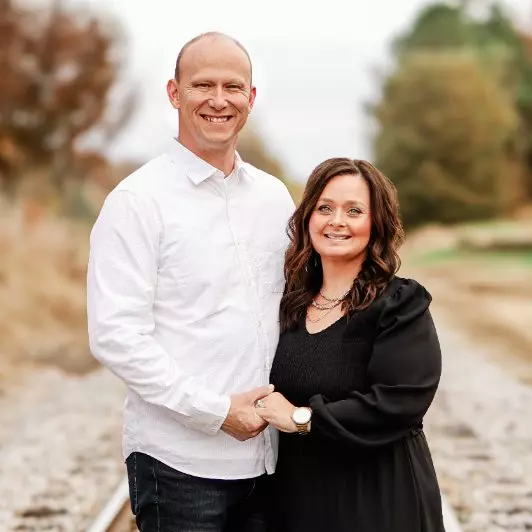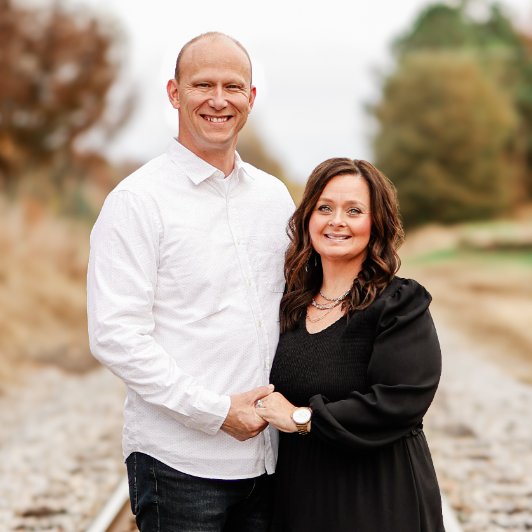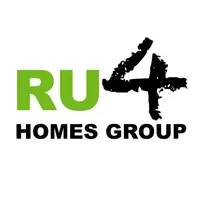
1943 Rome RD SW Calhoun, GA 30701
5 Beds
3 Baths
2,570 SqFt
UPDATED:
Key Details
Property Type Single Family Home
Sub Type Single Family Residence
Listing Status Active
Purchase Type For Sale
Square Footage 2,570 sqft
Price per Sqft $204
Subdivision Meadowdale Est
MLS Listing ID 7649995
Style Ranch
Bedrooms 5
Full Baths 3
Construction Status Resale
HOA Y/N No
Year Built 1966
Annual Tax Amount $1,947
Tax Year 2024
Lot Size 1.530 Acres
Acres 1.53
Property Sub-Type Single Family Residence
Source First Multiple Listing Service
Property Description
Inside the main home, you'll fall in love with the expansive kitchen, featuring updated appliances and stunning white granite countertops that complement the cabinetry and floor tile beautifully.
A second kitchen, laundry, living room, and master suite create a flexible space that has also served as a rental in the past.
The primary bedroom suite is oversized, offering a walk-in closet and a spa-like five-piece bathroom that feels straight out of a magazine. All additional bedrooms are generously sized, and the refinished hardwood floors flow seamlessly throughout the home. The shared bathroom features dual vanities for added convenience.
Step outside to enjoy a huge covered front porch with peaceful rural views—perfect for morning coffee or evening relaxation. A fully fenced area provides an ideal setup for pets or children, while the 1.53-acre level lot offers both privacy and open space, all just minutes from town.
Don't miss your chance to make it yours!
Location
State GA
County Gordon
Area Meadowdale Est
Lake Name None
Rooms
Bedroom Description Double Master Bedroom,In-Law Floorplan,Oversized Master
Other Rooms Garage(s), Guest House, Outbuilding
Basement Crawl Space
Main Level Bedrooms 5
Dining Room Open Concept
Kitchen Breakfast Bar, Cabinets Stain, Eat-in Kitchen, Kitchen Island, Pantry Walk-In, Stone Counters
Interior
Interior Features High Ceilings 9 ft Main, Recessed Lighting, Walk-In Closet(s)
Heating Central, Electric
Cooling Central Air, Electric
Flooring Hardwood, Tile
Fireplaces Type None
Equipment None
Window Features Double Pane Windows
Appliance Dishwasher, Electric Cooktop, Range Hood, Refrigerator
Laundry Electric Dryer Hookup, Laundry Room
Exterior
Exterior Feature Private Yard, Rain Gutters
Parking Features Driveway
Fence Wood
Pool None
Community Features None
Utilities Available Cable Available, Electricity Available, Phone Available, Sewer Available, Water Available
Waterfront Description None
View Y/N Yes
View Rural
Roof Type Metal
Street Surface Asphalt
Accessibility None
Handicap Access None
Porch Covered, Front Porch, Rear Porch
Total Parking Spaces 6
Private Pool false
Building
Lot Description Back Yard, Front Yard, Level, Private, Rectangular Lot
Story One
Foundation Block
Sewer Septic Tank
Water Public
Architectural Style Ranch
Level or Stories One
Structure Type Brick
Construction Status Resale
Schools
Elementary Schools Swain
Middle Schools Ashworth
High Schools Gordon Central
Others
Senior Community no
Restrictions false
Tax ID 035A 024
Acceptable Financing 1031 Exchange, Cash, Conventional, FHA, VA Loan
Listing Terms 1031 Exchange, Cash, Conventional, FHA, VA Loan







