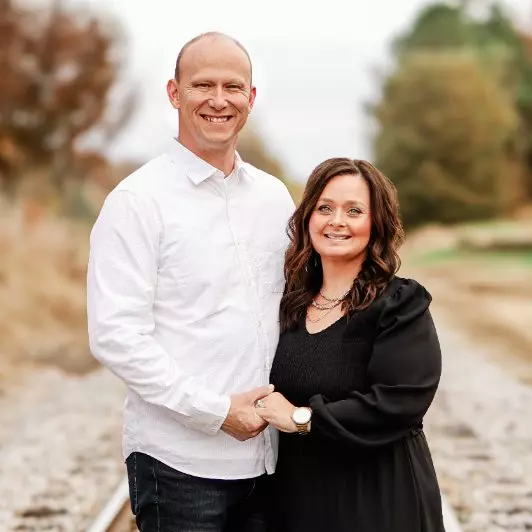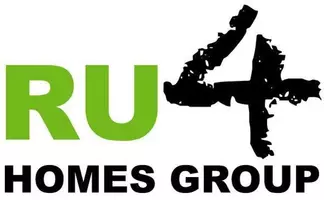
49 Cannondale DR Winder, GA 30680
3 Beds
2.5 Baths
1,774 SqFt
UPDATED:
Key Details
Property Type Townhouse
Sub Type Townhouse
Listing Status Active
Purchase Type For Sale
Square Footage 1,774 sqft
Price per Sqft $177
Subdivision Cannon Trace
MLS Listing ID 7649219
Style Craftsman,Modern,Townhouse
Bedrooms 3
Full Baths 2
Half Baths 1
Construction Status Resale
HOA Fees $248/mo
HOA Y/N Yes
Year Built 2021
Annual Tax Amount $2,730
Tax Year 2024
Lot Size 1,058 Sqft
Acres 0.0243
Property Sub-Type Townhouse
Source First Multiple Listing Service
Property Description
Having toured many condominiums, this particular unit truly stands out from the rest. Only four years young, this adorable end unit is exceptionally well-maintained and offers a bright, cheerful ambiance with an open-concept layout and abundant natural light throughout.
From the moment you step inside, you're greeted by spotless interiors, luxury vinyl plank flooring, and tall white cabinetry that pairs beautifully with gleaming countertops. The kitchen is equipped with all stainless steel appliances, including a gas range and refrigerator, making it both stylish and functional.
The cozy breakfast area seamlessly connects the kitchen and family room, offering a perfect view of the private, fenced backyard—ideal for relaxing or entertaining.
The spacious primary suite features a generous walk-in closet, while the luxury ensuite bath includes a glass-enclosed shower and elegant finishes that add a touch of sophistication.
Located in a desirable community with HOA amenities including a swimming pool, tennis courts, and a playground, this home offers both comfort and convenience. Just minutes from downtown Winder, you'll enjoy easy access to charming shops, restaurants, and local attractions.
This special unit is a must-see—don't miss the opportunity to make it yours!
Location
State GA
County Barrow
Area Cannon Trace
Lake Name None
Rooms
Bedroom Description Oversized Master,Roommate Floor Plan
Other Rooms None
Basement None
Dining Room Open Concept
Kitchen Cabinets White, Eat-in Kitchen, Kitchen Island, Solid Surface Counters, View to Family Room
Interior
Interior Features Bookcases, Double Vanity, Entrance Foyer, High Ceilings 9 ft Main, High Speed Internet, Tray Ceiling(s), Walk-In Closet(s)
Heating Central
Cooling Ceiling Fan(s), Central Air, Zoned
Flooring Carpet, Ceramic Tile, Luxury Vinyl
Fireplaces Number 1
Fireplaces Type Factory Built, Family Room
Equipment None
Window Features Insulated Windows
Appliance Dishwasher, Disposal, Gas Range, Microwave, Refrigerator, Self Cleaning Oven
Laundry Laundry Room, Upper Level
Exterior
Exterior Feature None
Parking Features Attached, Garage
Garage Spaces 2.0
Fence Back Yard
Pool None
Community Features Clubhouse, Homeowners Assoc, Near Schools, Near Shopping, Playground, Pool, Street Lights, Tennis Court(s)
Utilities Available Cable Available, Electricity Available, Natural Gas Available, Sewer Available, Underground Utilities, Water Available
Waterfront Description None
View Y/N Yes
View Other
Roof Type Composition
Street Surface Asphalt
Accessibility Accessible Doors, Accessible Entrance
Handicap Access Accessible Doors, Accessible Entrance
Porch Patio
Private Pool false
Building
Lot Description Back Yard, Front Yard, Landscaped, Level
Story Two
Foundation Slab
Sewer Public Sewer
Water Public
Architectural Style Craftsman, Modern, Townhouse
Level or Stories Two
Structure Type Cement Siding
Construction Status Resale
Schools
Elementary Schools Winder
Middle Schools Russell
High Schools Winder-Barrow
Others
HOA Fee Include Insurance,Maintenance Grounds,Maintenance Structure,Swim,Termite,Tennis
Senior Community no
Restrictions false
Tax ID WN04A 061
Ownership Fee Simple
Acceptable Financing 1031 Exchange, Cash, Conventional, FHA, VA Loan
Listing Terms 1031 Exchange, Cash, Conventional, FHA, VA Loan
Financing no







