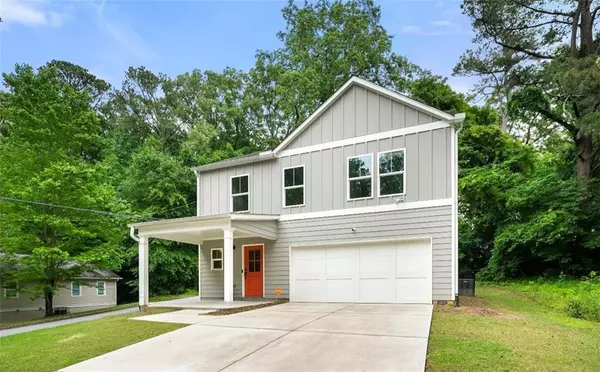1127 2ND ST NW Atlanta, GA 30318
4 Beds
2.5 Baths
2,042 SqFt
UPDATED:
Key Details
Property Type Single Family Home
Sub Type Single Family Residence
Listing Status Active
Purchase Type For Sale
Square Footage 2,042 sqft
Price per Sqft $183
Subdivision Carey Park
MLS Listing ID 7626024
Style Colonial
Bedrooms 4
Full Baths 2
Half Baths 1
Construction Status New Construction
HOA Y/N No
Year Built 2022
Annual Tax Amount $4,500
Tax Year 2025
Lot Size 7,013 Sqft
Acres 0.161
Property Sub-Type Single Family Residence
Source First Multiple Listing Service
Property Description
Your brand-new home on a quiet, private corner lot awaits! This never-before-lived in home still carries the fresh scent of new construction with no signs wear and tear. Fiber optic lines are currently being installed throughout the neighborhood, enhancing connectivity. This is a smart home equipped with keyless smart locks for effortless entry and exit. Traditional keyed locks are also available if preferred. The smart garage system can be operated remotely via your smartphone and includes an app that allows for amazon packages to be delivered securely while away. This home features a high-tech, cloud-based motion security system with 24/7 monitoring accessible from your phone or laptop. Instant alerts and deterrent features help keep your property safe. Over $3,000 worth of the security cameras installed which will remain with the home after closing. These cameras come with a free lifetime warranty and maintenance plan. Professionally installed dual-head flood lights illuminate the front yard, backyard and side yard. 7.5 year structural warranty is included providing peace of mind -- if any structural issues arise during this period will be repaired free of charge. There are no restrictive rules on how to use your property because there is no HOA.
Location
State GA
County Fulton
Area Carey Park
Lake Name None
Rooms
Bedroom Description Oversized Master
Other Rooms None
Basement None
Dining Room Open Concept
Kitchen View to Family Room, Kitchen Island, Cabinets White
Interior
Interior Features High Ceilings 10 ft Main, High Ceilings 10 ft Upper, Walk-In Closet(s), Elevator, High Speed Internet, Crown Molding
Heating Natural Gas
Cooling Electric
Flooring Laminate, Carpet
Fireplaces Type None
Equipment None
Window Features ENERGY STAR Qualified Windows
Appliance Gas Range, Microwave, Disposal, Dishwasher
Laundry Upper Level
Exterior
Exterior Feature None
Parking Features Garage
Garage Spaces 2.0
Fence None
Pool None
Community Features None
Utilities Available Electricity Available
Waterfront Description None
View Y/N Yes
View Rural
Roof Type Shingle
Street Surface Paved
Accessibility None
Handicap Access None
Porch None
Private Pool false
Building
Lot Description Corner Lot
Story Two
Foundation Slab
Sewer Public Sewer
Water Public
Architectural Style Colonial
Level or Stories Two
Structure Type Vinyl Siding
Construction Status New Construction
Schools
Elementary Schools William M.Boyd
Middle Schools John Lewis Invictus Academy/Harper-Archer
High Schools Frederick Douglass
Others
Senior Community no
Restrictions false
Tax ID 17 024900080551







