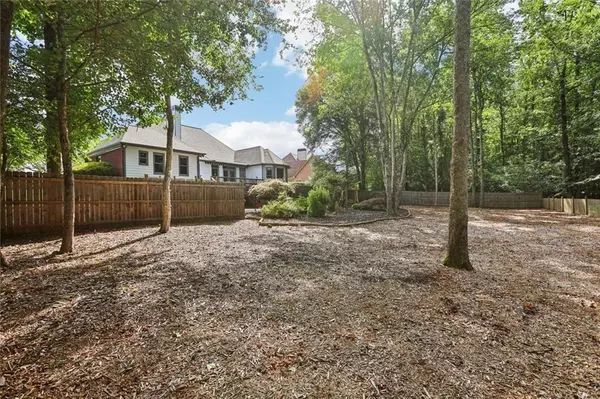7020 Grassmoor Grange WAY Cumming, GA 30040
4 Beds
3.5 Baths
3,239 SqFt
UPDATED:
Key Details
Property Type Single Family Home
Sub Type Single Family Residence
Listing Status Active
Purchase Type For Sale
Square Footage 3,239 sqft
Price per Sqft $262
Subdivision Polo Golf And Country Club
MLS Listing ID 7619895
Style Ranch
Bedrooms 4
Full Baths 3
Half Baths 1
Construction Status Resale
HOA Fees $600/ann
HOA Y/N Yes
Year Built 2000
Annual Tax Amount $988
Tax Year 2024
Lot Size 1.100 Acres
Acres 1.1
Property Sub-Type Single Family Residence
Source First Multiple Listing Service
Property Description
Countertops, Island, Breakfast Bar, Pantry and View to Cozy Keeping Area w/Fireplace. Vaulted Sun Room/Breakfast Area w/Ceiling Fan. Vaulted Great Room w/Dual Sided Fireplace, Curves Archway, Ceiling Fan and Deck Access and Fabulous Backyard Views. Spacious Master Suite with Dual Tray Ceiling, Fan, Bay Windows w/Spectacular Backyard Views. Master Spa w/Custom Dual Vanity, Granite Countertops, Tiled Floor, Jetted Tub, Separate Shower and Large Walk-in Closet. Large Den/Office w/French Doors and Coffered Ceiling. Formal Dining Room w/Column Accents, Elevated Tray Ceiling and Chandelier. The Backyard is Perfect for and Relaxing with It's Two Oversized Decks and Electric Sunsetter Deck Awning. Relish in Your Personal Oasis as You Overlook the Private Fenced Backyard with Beautiful Scenic Views!
Location
State GA
County Forsyth
Area Polo Golf And Country Club
Lake Name None
Rooms
Bedroom Description Master on Main,Split Bedroom Plan,Oversized Master
Other Rooms None
Basement None
Main Level Bedrooms 3
Dining Room Separate Dining Room
Kitchen Eat-in Kitchen, Kitchen Island, Pantry, Breakfast Room, Cabinets White, Stone Counters, Breakfast Bar, Keeping Room
Interior
Interior Features Double Vanity, Coffered Ceiling(s), Entrance Foyer, Vaulted Ceiling(s), Walk-In Closet(s), Crown Molding, Tray Ceiling(s)
Heating Central, Natural Gas
Cooling Central Air, Ceiling Fan(s), Electric
Flooring Tile, Carpet, Hardwood
Fireplaces Number 1
Fireplaces Type Double Sided, Family Room, Gas Log
Equipment None
Window Features Plantation Shutters,Bay Window(s),Double Pane Windows
Appliance Dishwasher, Disposal, Double Oven, Gas Cooktop, Gas Oven, Refrigerator, Dryer, Gas Range, Microwave, Gas Water Heater
Laundry Laundry Room, Main Level, Sink, Laundry Closet
Exterior
Exterior Feature Awning(s), Private Yard, Private Entrance, Rear Stairs
Parking Features Garage
Garage Spaces 2.0
Fence Back Yard, Privacy, Wood
Pool None
Community Features Homeowners Assoc, Near Schools, Near Shopping, Playground, Clubhouse, Country Club, Near Trails/Greenway, Golf, Pool, Tennis Court(s), Restaurant
Utilities Available Cable Available, Electricity Available, Natural Gas Available, Phone Available, Sewer Available, Underground Utilities, Water Available
Waterfront Description None
View Y/N Yes
View Trees/Woods
Roof Type Composition
Street Surface Paved
Accessibility Accessible Approach with Ramp
Handicap Access Accessible Approach with Ramp
Porch Deck, Rear Porch
Total Parking Spaces 6
Private Pool false
Building
Lot Description Back Yard, Cleared, Front Yard, Private
Story One and One Half
Foundation Slab
Sewer Public Sewer
Water Public
Architectural Style Ranch
Level or Stories One and One Half
Structure Type Brick 3 Sides,Brick
Construction Status Resale
Schools
Elementary Schools Vickery Creek
Middle Schools Vickery Creek
High Schools West Forsyth
Others
HOA Fee Include Maintenance Grounds
Senior Community no
Restrictions false
Tax ID 060 055
Virtual Tour https://www.zillow.com/view-imx/8af3462b-aace-4f1a-96bb-b27b4f13d931?wl=true&setAttribution=mls&initialViewType=pano







