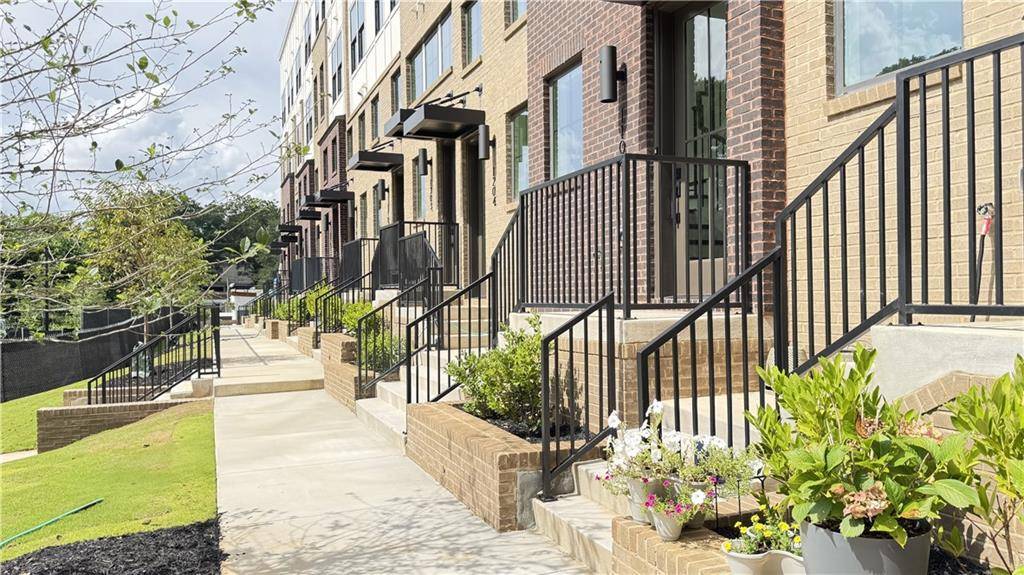201 New ST #1104 Decatur, GA 30030
2 Beds
2 Baths
1,122 SqFt
UPDATED:
Key Details
Property Type Townhouse
Sub Type Townhouse
Listing Status Active
Purchase Type For Rent
Square Footage 1,122 sqft
Subdivision New Talley Station
MLS Listing ID 7618317
Style Townhouse
Bedrooms 2
Full Baths 2
HOA Y/N No
Year Built 2025
Available Date 2025-07-18
Property Sub-Type Townhouse
Source First Multiple Listing Service
Property Description
Entering the home, you have a gorgeous wood stairway with wrought iron railing and lots of natural light. One level living with a stunning, an entertainer's dream with the upscale kitchen featuring gray cabinets that reach the ceiling and a beautiful chimney venthood, stone counters, and pendant lighting. Enjoy gathering at the kitchen island with enough barstool seating for 4 or more. You have a separate dining area from the family room to enjoy dinner time, separate from gatherings in the family room. Off the family room is the very spacious, covered balcony. Relax with a morning coffee or unwind after a long day's work with the comfort of a covered deck.
The master suite offers plenty of light coming in the windows and a spa-like master ensuite and walk-in closet off the en-suite. Your guest will enjoy the guest suite with a private bath as well. To complete your home, you have a stacked, full-size washer and dryer.
Downstairs, you have a 1-car garage with a very large driveway space for a 2nd car. You also have an EV 240V charger port in the garage. Don't miss this awesome opportunity to make this new construction home yours at the highly sought-after community of New Talley Station.
Pets are accepted on a case-by-case basis with owner approval.
Rental criteria: Income 3 times the rent. Must be able to be verified via bank statements, pay stubs & W2s. Must have excellent rental history. No late credit on credit reports in the last 2 years. Pets are accepted on a case-by-case basis No vouchers accepted.
Location
State GA
County Dekalb
Area New Talley Station
Lake Name None
Rooms
Bedroom Description Oversized Master
Other Rooms None
Basement None
Main Level Bedrooms 2
Dining Room Dining L, Separate Dining Room
Kitchen Breakfast Bar, Cabinets Other, Kitchen Island, Pantry, Solid Surface Counters, View to Family Room
Interior
Interior Features Double Vanity, Entrance Foyer, Entrance Foyer 2 Story, High Ceilings 9 ft Main, Walk-In Closet(s)
Heating Central
Cooling Central Air
Flooring Carpet, Luxury Vinyl
Fireplaces Type None
Equipment None
Window Features Double Pane Windows
Appliance Dishwasher, Disposal, Dryer, ENERGY STAR Qualified Appliances, Gas Cooktop, Gas Oven, Microwave, Range Hood, Refrigerator, Washer
Laundry In Hall, Laundry Closet, Main Level
Exterior
Exterior Feature Balcony
Parking Features Attached, Drive Under Main Level, Driveway, Garage, Garage Door Opener, Garage Faces Rear
Garage Spaces 1.0
Fence None
Pool None
Community Features Barbecue, Homeowners Assoc, Near Public Transport, Near Schools, Near Shopping, Sidewalks, Street Lights
Utilities Available Cable Available, Electricity Available, Natural Gas Available, Phone Available, Sewer Available, Underground Utilities, Water Available
Waterfront Description None
View Y/N Yes
View Neighborhood
Roof Type Composition
Street Surface Asphalt
Accessibility None
Handicap Access None
Porch Covered, Deck, Rear Porch
Private Pool false
Building
Lot Description Other
Story Two
Architectural Style Townhouse
Level or Stories Two
Structure Type Brick Front,HardiPlank Type
Schools
Elementary Schools Winnona Park/Talley Street
Middle Schools Beacon Hill
High Schools Decatur
Others
Senior Community no
Tax ID 15 234 04 030







