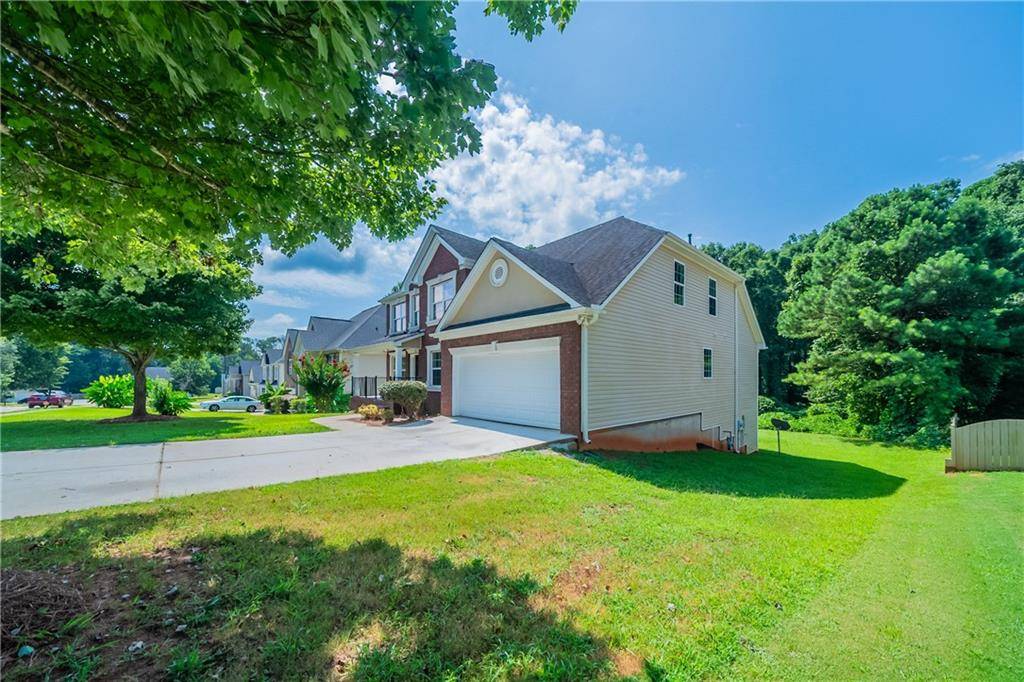100 Wyndmont WAY Covington, GA 30014
4 Beds
2.5 Baths
3,275 SqFt
UPDATED:
Key Details
Property Type Single Family Home
Sub Type Single Family Residence
Listing Status Active
Purchase Type For Sale
Square Footage 3,275 sqft
Price per Sqft $119
Subdivision Wyndmont
MLS Listing ID 7615501
Style Traditional
Bedrooms 4
Full Baths 2
Half Baths 1
Construction Status Resale
HOA Fees $150/ann
HOA Y/N Yes
Year Built 2008
Annual Tax Amount $3,724
Tax Year 2024
Lot Size 0.570 Acres
Acres 0.57
Property Sub-Type Single Family Residence
Source First Multiple Listing Service
Property Description
Step inside to a bright and open floor plan featuring formal living and formal dining rooms, ideal for gatherings and holiday dinners. The eat-in kitchen impresses with stained cabinets, brand new quartz countertops, stainless steel appliances including a gas range, and a breakfast area for casual meals. The kitchen flows seamlessly into the vaulted family room, which is filled with natural light and features a cozy fireplace as its centerpiece, creating a warm and welcoming space for relaxing or entertaining guests.
The primary suite is conveniently located on the main level and offers a tray ceiling, a large walk-in closet, and a spa-like bath with double vanity, soaking tub, and separate shower for ultimate comfort. Upstairs, you'll find three spacious bedrooms, each with their own walk-in closets, a full bath, and a large loft area that can easily serve as a media room, playroom, teen lounge, or home office – a versatile flex space to fit your family's needs.
The full daylight unfinished basement with exterior entry provides endless possibilities to create additional living space, an in-law suite, home gym, or workshop, with plenty of room for storage as well. Outside, enjoy outdoor living on the large deck that overlooks the private wooded backyard – perfect for summer barbecues, entertaining, or peaceful evenings surrounded by nature.
Recent updates include fresh interior paint, new LVP flooring, quartz countertops, and stylish light fixtures, making this home truly move-in ready. Located just minutes from shopping, dining, schools, and I-20 for easy commuting, this home offers the perfect combination of comfort, space, and convenience in an established community.
Schedule your private showing today to see all that this wonderful home has to offer!
Location
State GA
County Newton
Area Wyndmont
Lake Name None
Rooms
Bedroom Description Master on Main
Other Rooms None
Basement Daylight, Exterior Entry, Full, Interior Entry, Unfinished
Main Level Bedrooms 1
Dining Room Separate Dining Room
Kitchen Cabinets Stain, Eat-in Kitchen, Pantry
Interior
Interior Features Double Vanity, Entrance Foyer, High Speed Internet, Tray Ceiling(s), Vaulted Ceiling(s), Walk-In Closet(s)
Heating Central
Cooling Central Air
Flooring Carpet, Vinyl
Fireplaces Number 1
Fireplaces Type Family Room, Gas Starter
Equipment None
Window Features Double Pane Windows
Appliance Dishwasher, Gas Range, Microwave, Refrigerator
Laundry Laundry Room, Main Level
Exterior
Exterior Feature None
Parking Features Driveway, Garage, Garage Faces Front
Garage Spaces 2.0
Fence None
Pool None
Community Features Homeowners Assoc, Sidewalks, Street Lights
Utilities Available Cable Available, Electricity Available, Natural Gas Available, Phone Available, Sewer Available, Underground Utilities, Water Available
Waterfront Description None
View Y/N Yes
View Trees/Woods
Roof Type Composition,Shingle
Street Surface Paved
Accessibility None
Handicap Access None
Porch Front Porch
Private Pool false
Building
Lot Description Back Yard, Front Yard, Level, Wooded
Story Two
Foundation Concrete Perimeter
Sewer Public Sewer
Water Public
Architectural Style Traditional
Level or Stories Two
Structure Type Brick Front,Vinyl Siding
Construction Status Resale
Schools
Elementary Schools Middle Ridge
Middle Schools Liberty - Newton
High Schools Newton
Others
Senior Community no
Restrictions false
Tax ID 0064F00000027000
Acceptable Financing Cash, Conventional, VA Loan
Listing Terms Cash, Conventional, VA Loan







