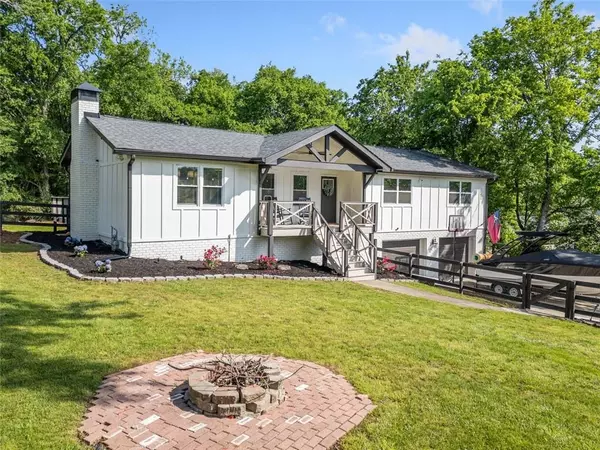369 Arnold Mill RD Woodstock, GA 30188
4 Beds
3 Baths
2,036 SqFt
UPDATED:
Key Details
Property Type Single Family Home
Sub Type Single Family Residence
Listing Status Active
Purchase Type For Sale
Square Footage 2,036 sqft
Price per Sqft $319
MLS Listing ID 7564758
Style Ranch,Farmhouse
Bedrooms 4
Full Baths 3
Construction Status Updated/Remodeled
HOA Y/N No
Year Built 1975
Annual Tax Amount $4,872
Tax Year 2024
Lot Size 0.535 Acres
Acres 0.535
Property Sub-Type Single Family Residence
Source First Multiple Listing Service
Property Description
The finished basement includes a full bath, bonus room, and separate entrance -- perfect for guests, office, or studio. Step outside to an expansive covered deck with ceiling fans and entertainment system overlooking a level backyard. Don't miss the detached workshop with power.
With a newer roof, HVAC, electrical and plumbing, this home is truly move in ready.
No HOA, top Cherokee schools and a short drive to shopping , parks and restaurants. Schedule your private tour today!!
Location
State GA
County Cherokee
Area None
Lake Name None
Rooms
Bedroom Description Other
Other Rooms Garage(s), Workshop
Basement Driveway Access, Finished Bath, Daylight, Finished
Main Level Bedrooms 3
Dining Room Seats 12+, Open Concept
Kitchen Eat-in Kitchen, Cabinets Other, Cabinets White, Solid Surface Counters, Tile Counters, Kitchen Island, View to Family Room
Interior
Interior Features Smart Home, High Speed Internet
Heating Central, Natural Gas
Cooling Central Air
Flooring Hardwood
Fireplaces Number 1
Fireplaces Type Blower Fan, Decorative, Living Room, Glass Doors
Equipment Generator
Window Features None
Appliance Dishwasher, Disposal, Refrigerator, Gas Water Heater, Gas Oven, Microwave, Dryer, ENERGY STAR Qualified Appliances
Laundry In Basement
Exterior
Exterior Feature Private Yard
Parking Features Garage, Garage Door Opener, Parking Lot, Driveway, Garage Faces Front
Garage Spaces 2.0
Fence Back Yard
Pool None
Community Features Near Shopping, Near Schools, Other
Utilities Available Cable Available, Water Available, Electricity Available, Natural Gas Available, Phone Available
Waterfront Description None
View Y/N Yes
View Trees/Woods
Roof Type Composition
Street Surface Paved
Accessibility Accessible Entrance
Handicap Access Accessible Entrance
Porch Rear Porch, Patio, Front Porch, Deck
Total Parking Spaces 4
Private Pool false
Building
Lot Description Level
Story Two
Foundation Slab
Sewer Public Sewer
Water Public
Architectural Style Ranch, Farmhouse
Level or Stories Two
Structure Type Brick Front,Shingle Siding
Construction Status Updated/Remodeled
Schools
Elementary Schools Johnston
Middle Schools Mill Creek
High Schools River Ridge
Others
Senior Community no
Restrictions false
Tax ID 15N17D 146







