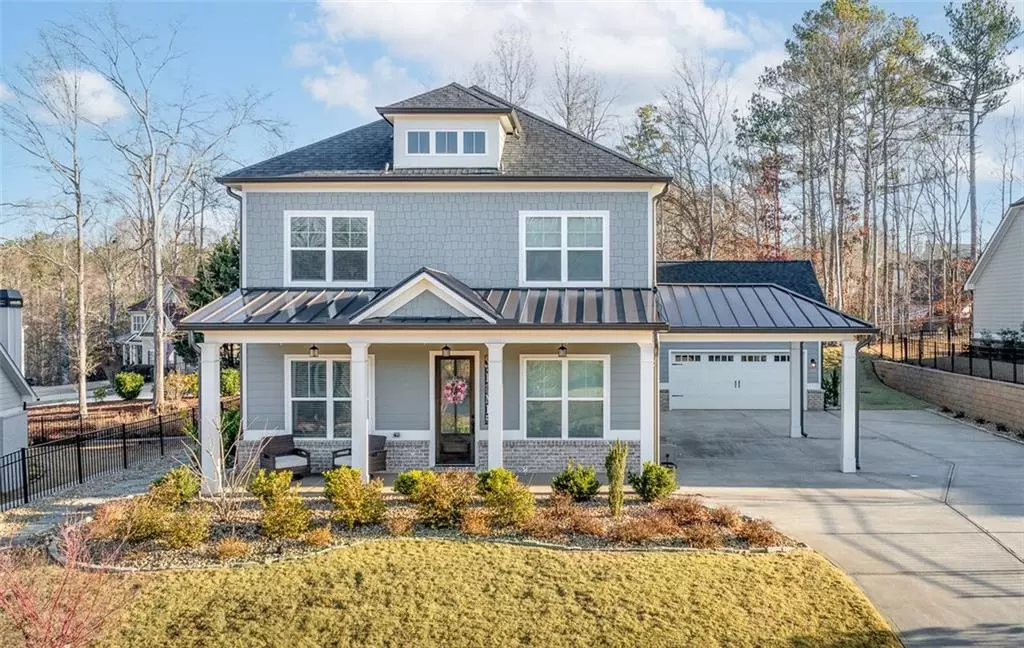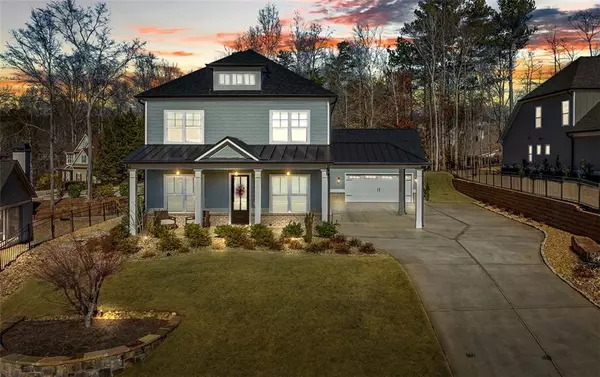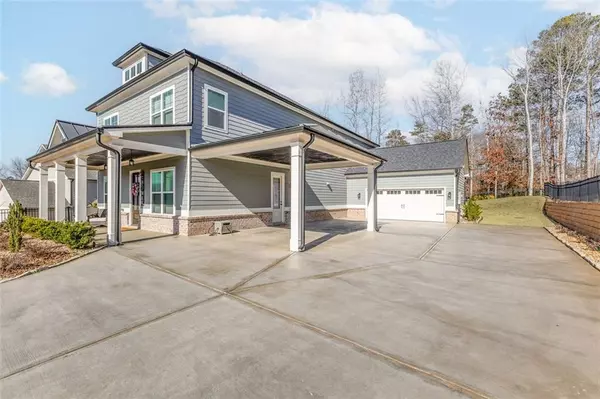2606 TRADITIONS WAY Jefferson, GA 30549
5 Beds
4 Baths
3,079 SqFt
UPDATED:
02/20/2025 03:44 PM
Key Details
Property Type Single Family Home
Sub Type Single Family Residence
Listing Status Active
Purchase Type For Sale
Square Footage 3,079 sqft
Price per Sqft $214
Subdivision Traditions Of Braselton
MLS Listing ID 7526142
Style Craftsman
Bedrooms 5
Full Baths 4
Construction Status Resale
HOA Fees $1,100
HOA Y/N Yes
Originating Board First Multiple Listing Service
Year Built 2022
Annual Tax Amount $6,063
Tax Year 2024
Lot Size 10,890 Sqft
Acres 0.25
Property Sub-Type Single Family Residence
Property Description
Welcome to this beautifully updated craftsman-style home, offering the perfect blend of elegance, comfort, and modern convenience. From the moment you step inside, you'll be captivated by the soaring ceilings, tall doors, and inviting, open layout that exudes a sense of grandeur.
The gourmet kitchen is a chef's dream, featuring custom 42" cabinetry, sleek stone countertops, an expansive island, ample prep space, a double oven, and a gas cooktop – ideal for hosting gatherings or preparing everyday meals with ease.
The cozy Great Room invites you to unwind by the warm glow of the gas fireplace, or step outside to the covered patio for a peaceful evening. The upper-level enclosed balcony provides a serene, private space to enjoy the outdoors year-round.
Retreat to the luxurious owner's suite, complete with a custom walk-in closet by Closets by Design, spa-inspired tile flooring, a dual vanity, an oversized soaking tub, and a massive walk-in shower with dual adjustable showerheads. Step directly from the suite into a private, enclosed all-season room – the perfect spot to relax and enjoy breathtaking sunsets.
Recent updates include low-maintenance landscaping, a decorative front stone wall, an irrigation system, whole house water filter with water softener, and exterior lighting to enhance the home's stunning curb appeal.
This exceptional community offers top-tier amenities such as a championship golf course, a clubhouse with a state-of-the-art fitness center, tennis and pickleball courts, and a resort-style Olympic-sized pool. Enjoy delicious meals at the on-site Country Club Restaurant, Twenty7, and get involved in the many social clubs and activities available.
Located in the highly acclaimed Jackson County School District, with convenient access to I-85 and I-985, this home provides the perfect mix of tranquility and accessibility.
Don't miss this opportunity to own a truly remarkable home – schedule your private showing today!
Location
State GA
County Jackson
Lake Name None
Rooms
Bedroom Description Oversized Master
Other Rooms None
Basement None
Main Level Bedrooms 1
Dining Room Separate Dining Room, Open Concept
Interior
Interior Features High Ceilings 9 ft Lower, High Ceilings 9 ft Main, High Ceilings 9 ft Upper, Crown Molding, Double Vanity
Heating Central
Cooling Ceiling Fan(s), Central Air
Flooring Carpet, Ceramic Tile, Luxury Vinyl
Fireplaces Number 1
Fireplaces Type Gas Starter
Window Features Double Pane Windows
Appliance Double Oven, Dryer, Disposal, Dishwasher, Refrigerator, Gas Range
Laundry Upper Level
Exterior
Exterior Feature None
Parking Features Garage Door Opener, Attached, Carport, Garage
Garage Spaces 2.0
Fence None
Pool None
Community Features Clubhouse, Golf, Homeowners Assoc, Pickleball, Fitness Center, Playground, Pool, Restaurant, Tennis Court(s), Sidewalks
Utilities Available Natural Gas Available, Electricity Available, Cable Available, Phone Available
Waterfront Description None
View Neighborhood
Roof Type Composition
Street Surface Asphalt
Accessibility None
Handicap Access None
Porch Covered, Front Porch
Total Parking Spaces 4
Private Pool false
Building
Lot Description Landscaped, Front Yard, Back Yard
Story Two
Foundation Slab
Sewer Public Sewer
Water Public
Architectural Style Craftsman
Level or Stories Two
Structure Type HardiPlank Type
New Construction No
Construction Status Resale
Schools
Elementary Schools Gum Springs
Middle Schools West Jackson
High Schools Jackson County
Others
HOA Fee Include Swim,Tennis
Senior Community no
Restrictions false
Tax ID 105D 044P
Special Listing Condition None







